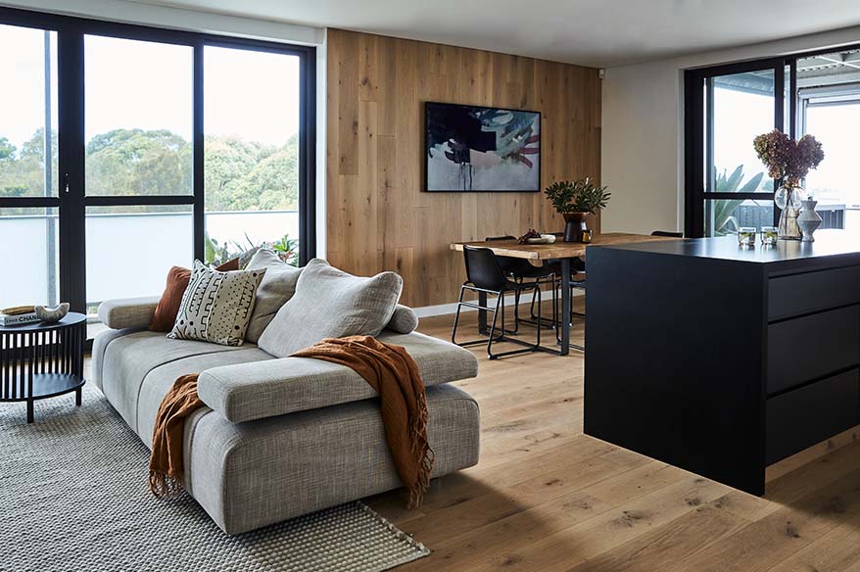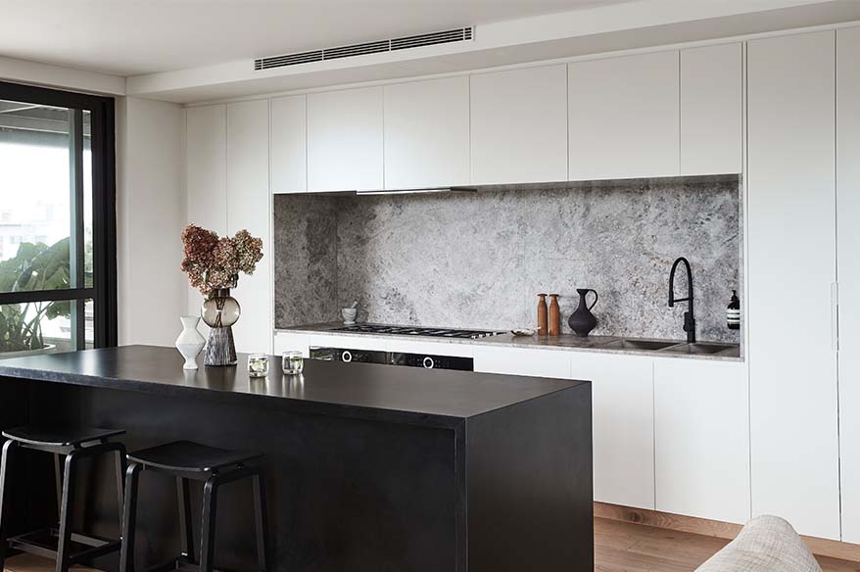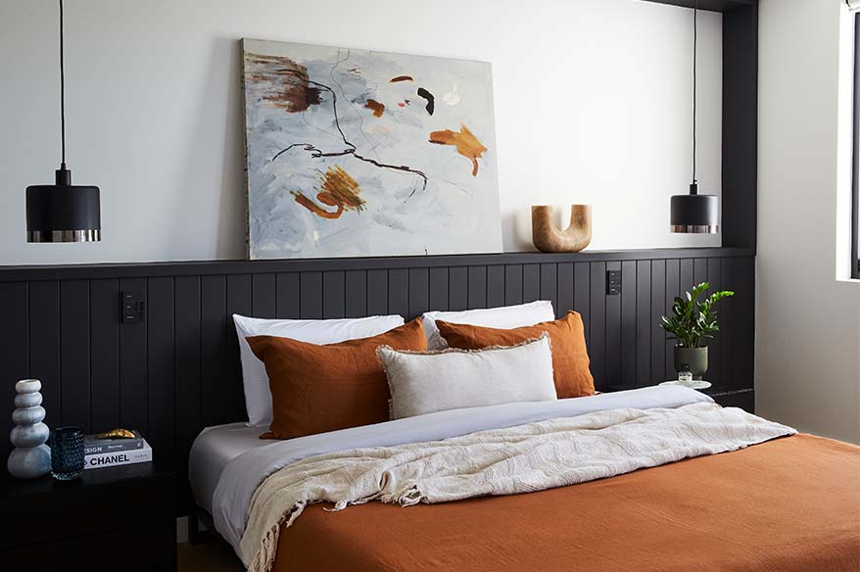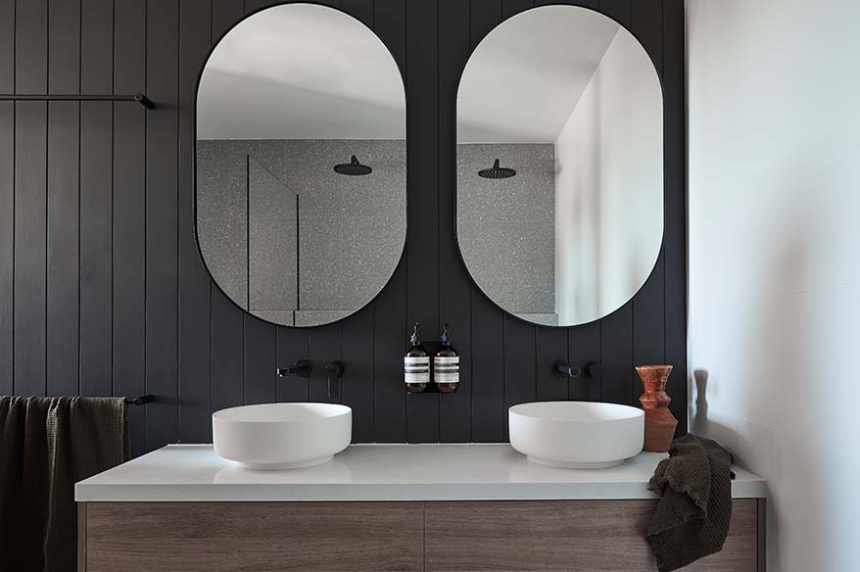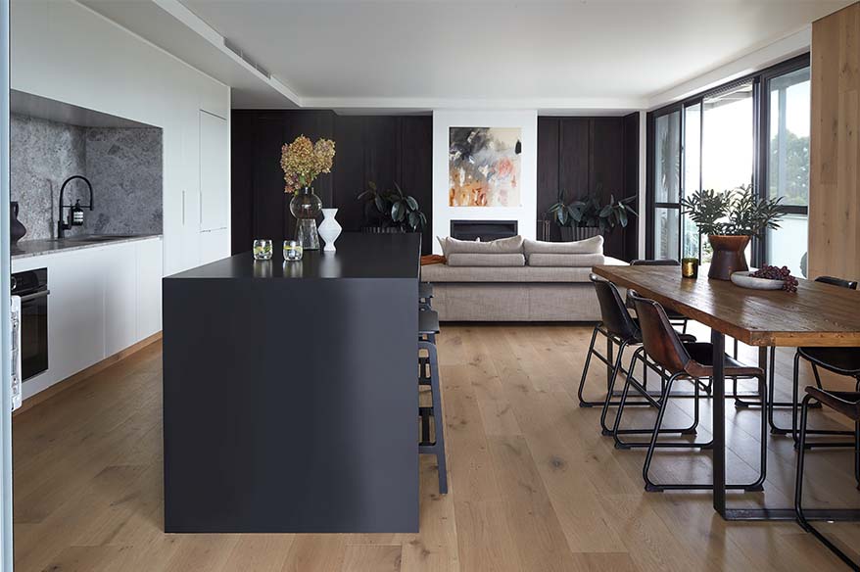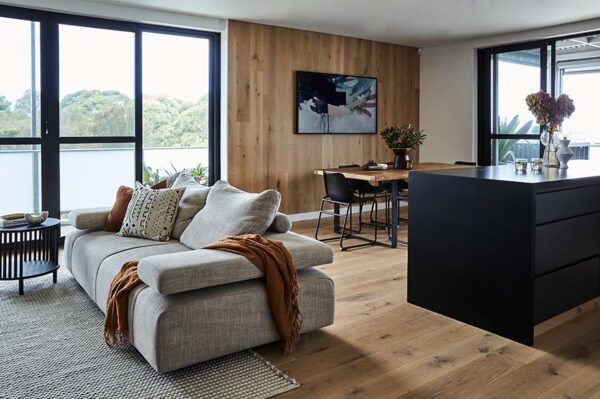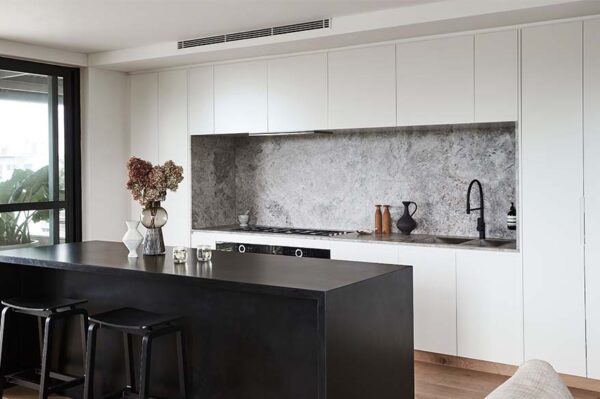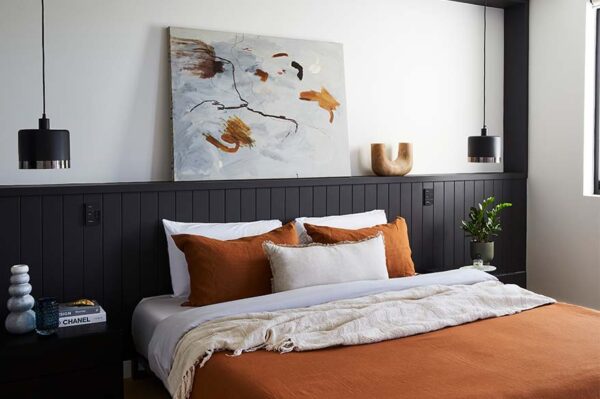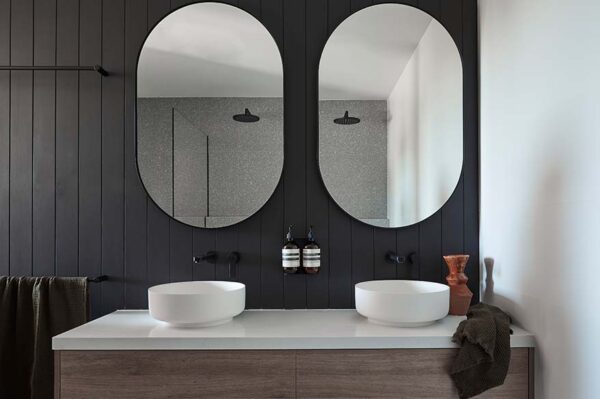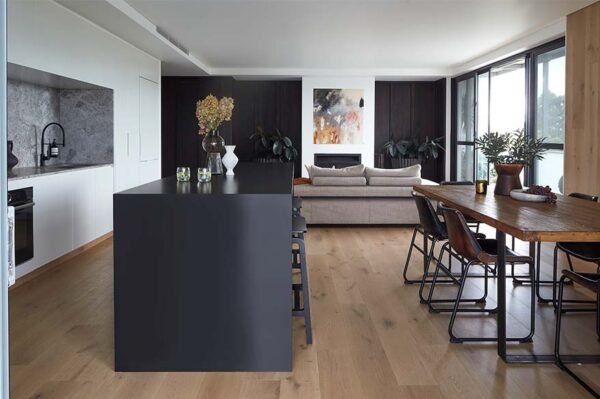Progressive plans were fantastic to work with and were highly professional.
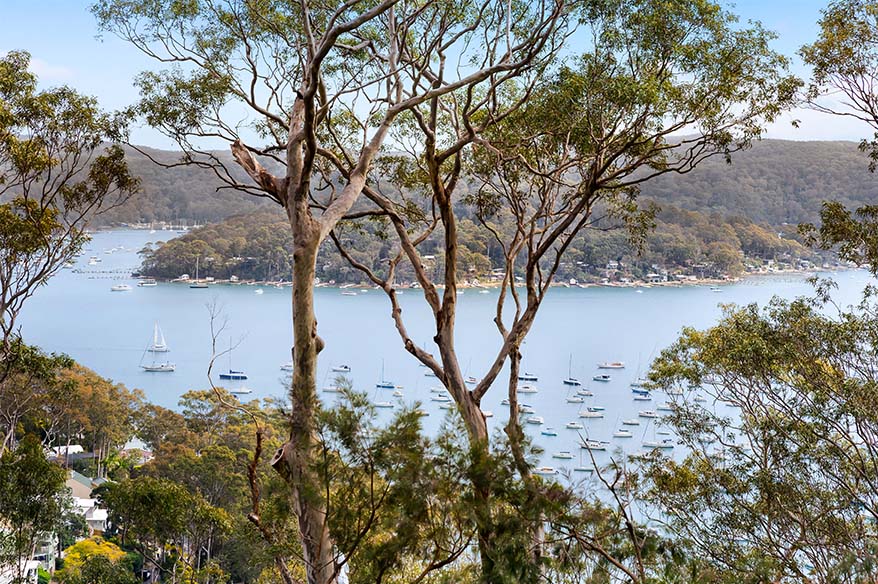
Our Home Designer Inner West Services
Bespoke design solutions
No two home design solutions are the same. Our experienced designers and subcontractors take a considered approach to each and every individual client and project, creating a tailored home design that is exclusive to their personal tastes and requirements.
Full DA & CDC Lodgement
Our home designer inner west services ensure that you get the home you deserve, even going as far as to process and lodge the necessary documentation for you before construction. We offer full services for:
- DA and CDC lodgement
- CC applications
- Tender documentation
Customer transparency
Whatever the stage of your design project, our home designers inner west, will be with you every step of the way. With 100% honesty, we will provide you with detailed design reviews to progress reports regularly.
Conceptual Design
From your initial consultation, we will collaborate with you to create a stunning concept that aligns with your particular interior tastes and lifestyle, your interactions with the space, and address the relevant council and approving body legislation later down the line. We turn your concept into reality!
Drafting & Floor Plans
Our designers use top-of-the-line drafting servings from 3D rendering to using trusted CAD technology to create stunning design solutions to keep your costs low, and see to that your plans are ready to draft approval submissions for council.
Design selections
Once all DA, CDC and CC documentation has been legally attained and approved, our experienced team works with you to source the perfect finishes for your build. At Progressive Plans, we offer design solutions for the following areas:
- New builds
- Interior / exterior finishes for add-ons & new builds
- Interior / exterior finishes for Granny flats
- Renovations
- Bathroom refurbishments
Planning Certification
At Progressive Plans, our building designers inner west, do their utmost to ensure the planning and approval process of your new build is as stress-free as possible. We prepare all architectural and interior design drawings for lodgement for building approval and prepare all documents for Council submission on your behalf.
Build
It’s time to build your dream home! Our unique home design process has been fine-tuned throughout the years to ensure top-tier results are delivered on time and within budget. Explore our gallery to view our most recent building design projects.
