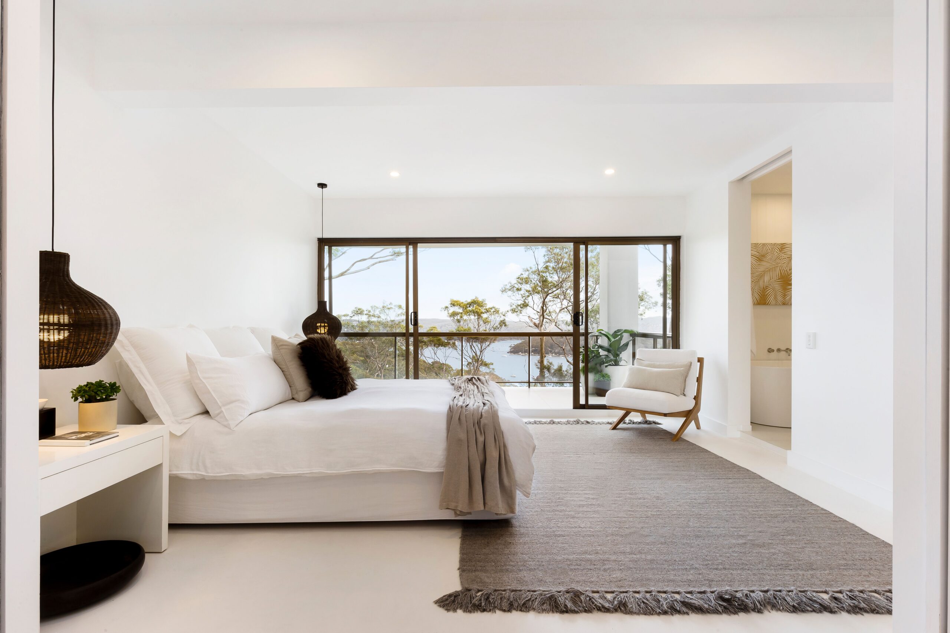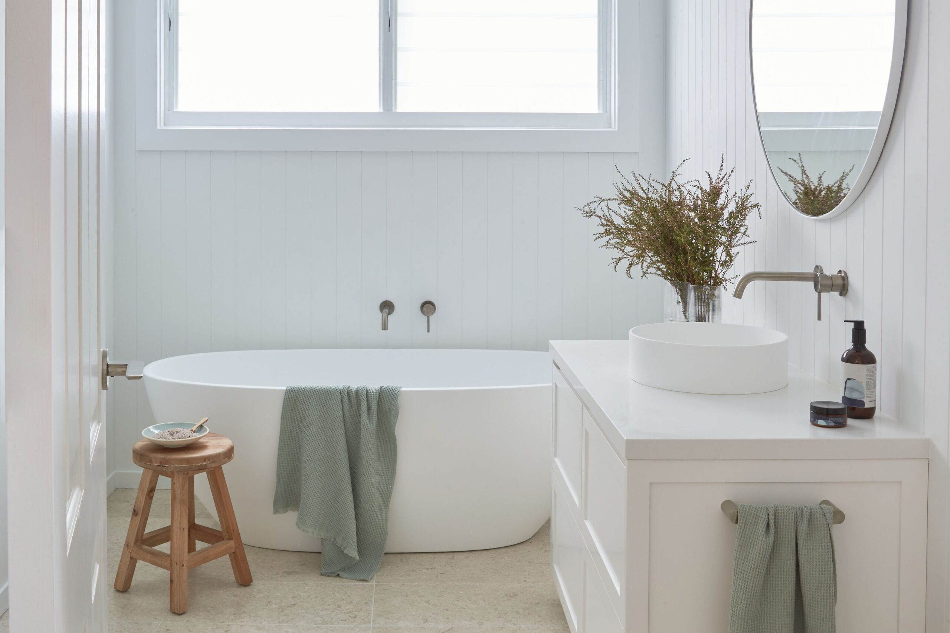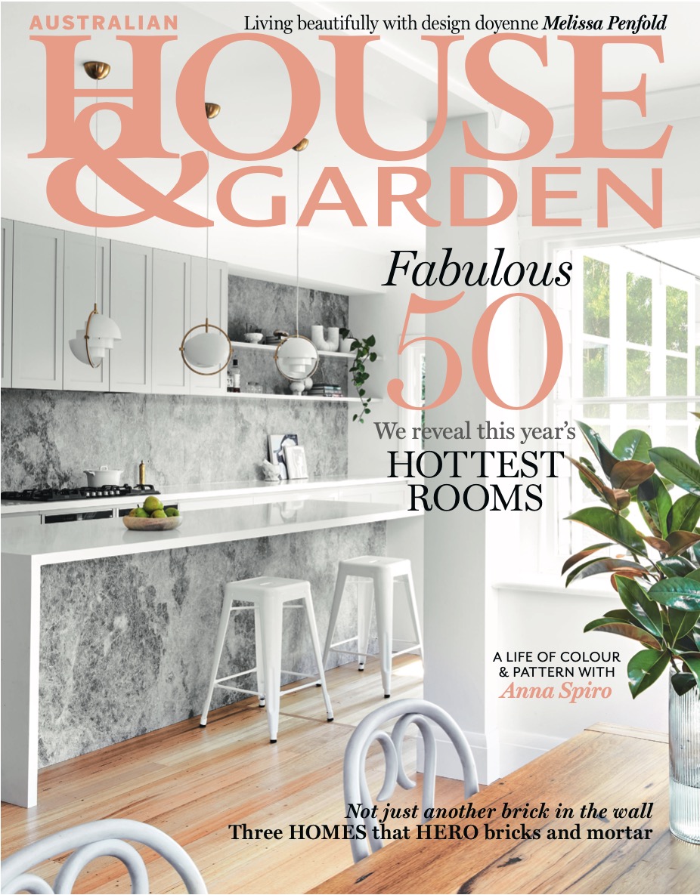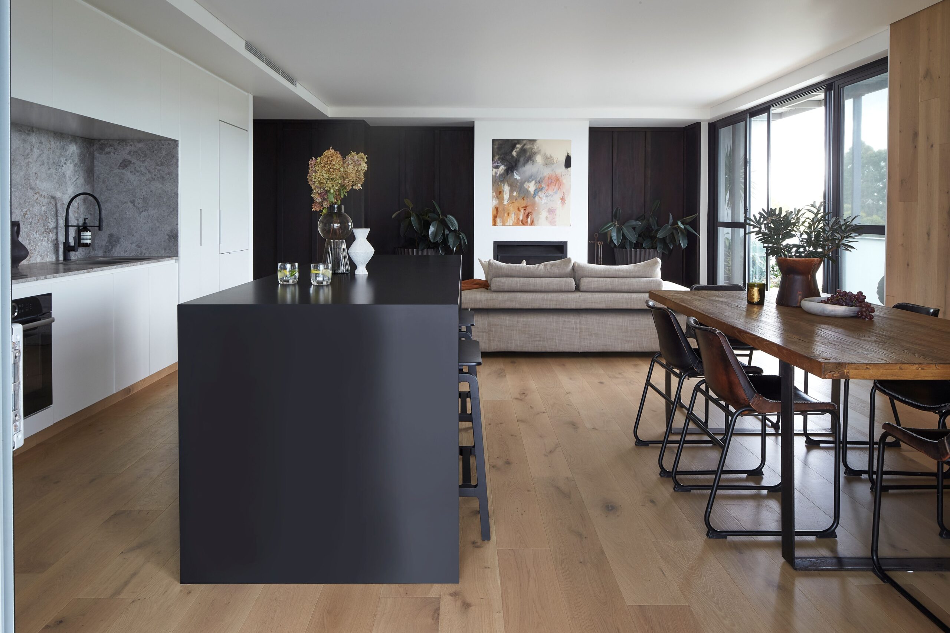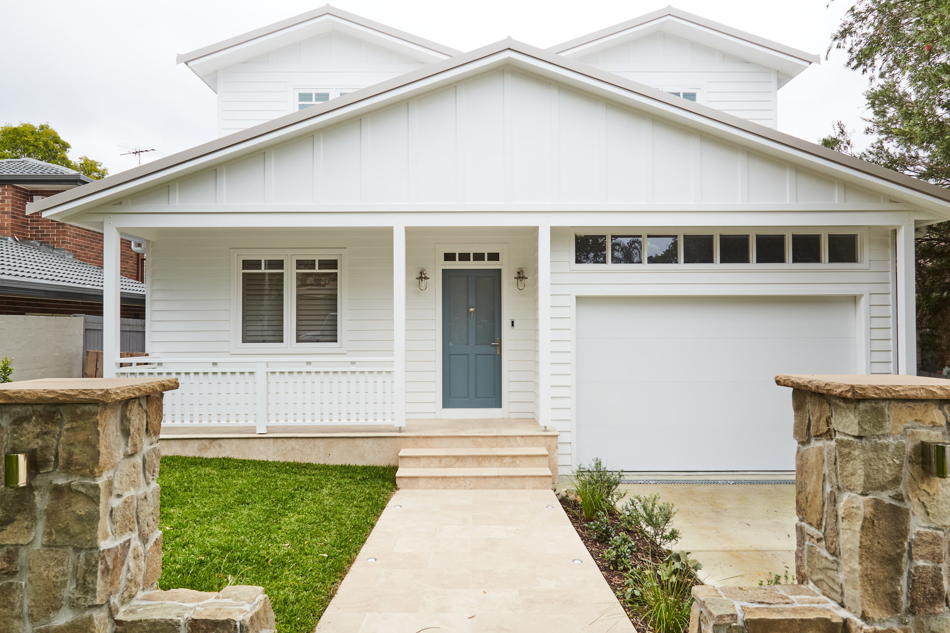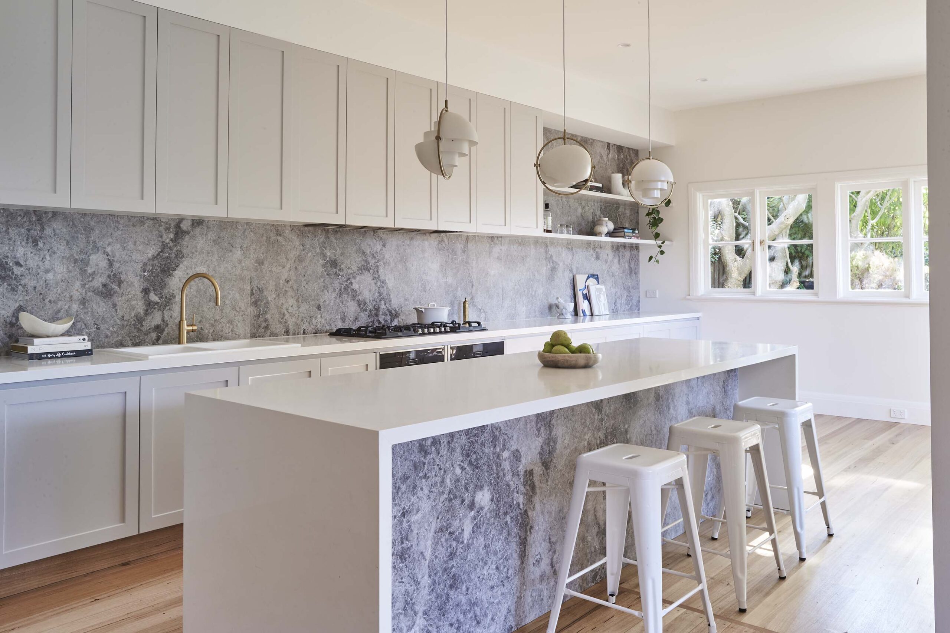Discover The True Potential Of Your Home
Building Design & Interior Design
As your dedicated building design and interior design partners, we are committed to elevating the aesthetic, functionality and value of your home whilst ensuring you receive strategic guidance throughout your journey. By harmonising building design and interior design expertise under one roof, we provide you with an efficient and considered design solution to enhance both your home and your lifestyle.
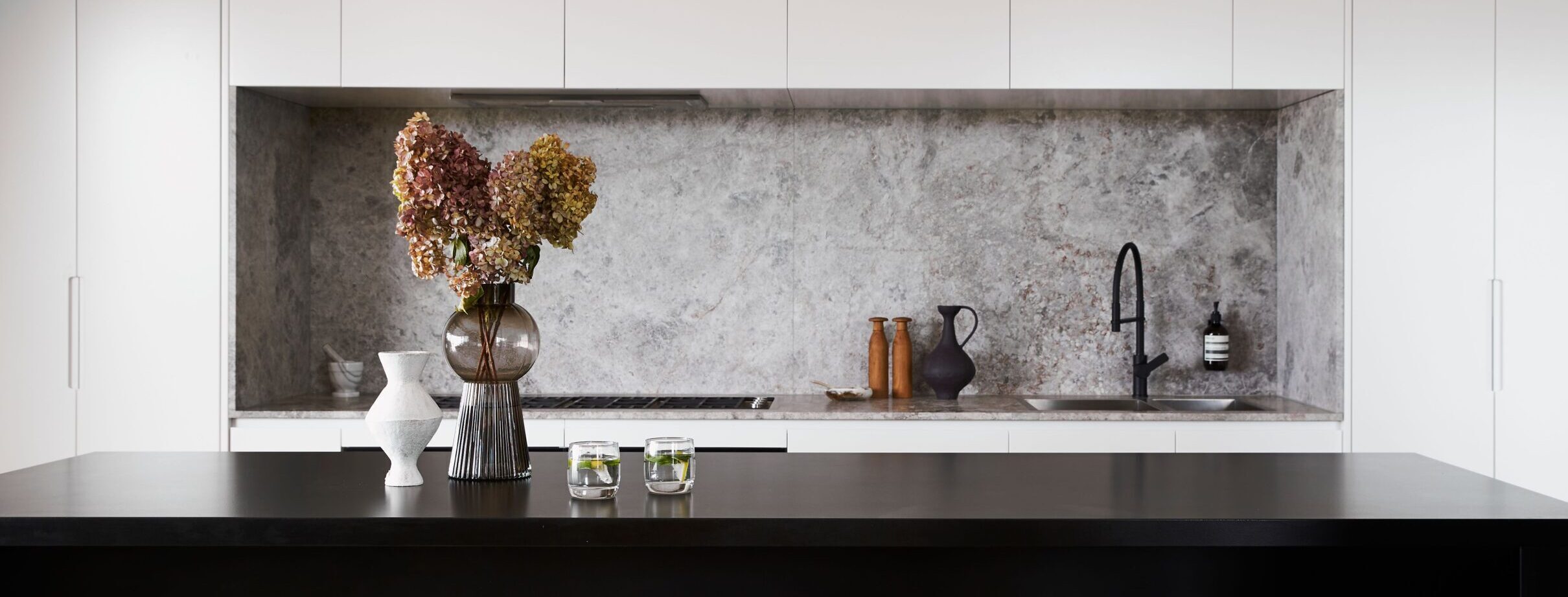
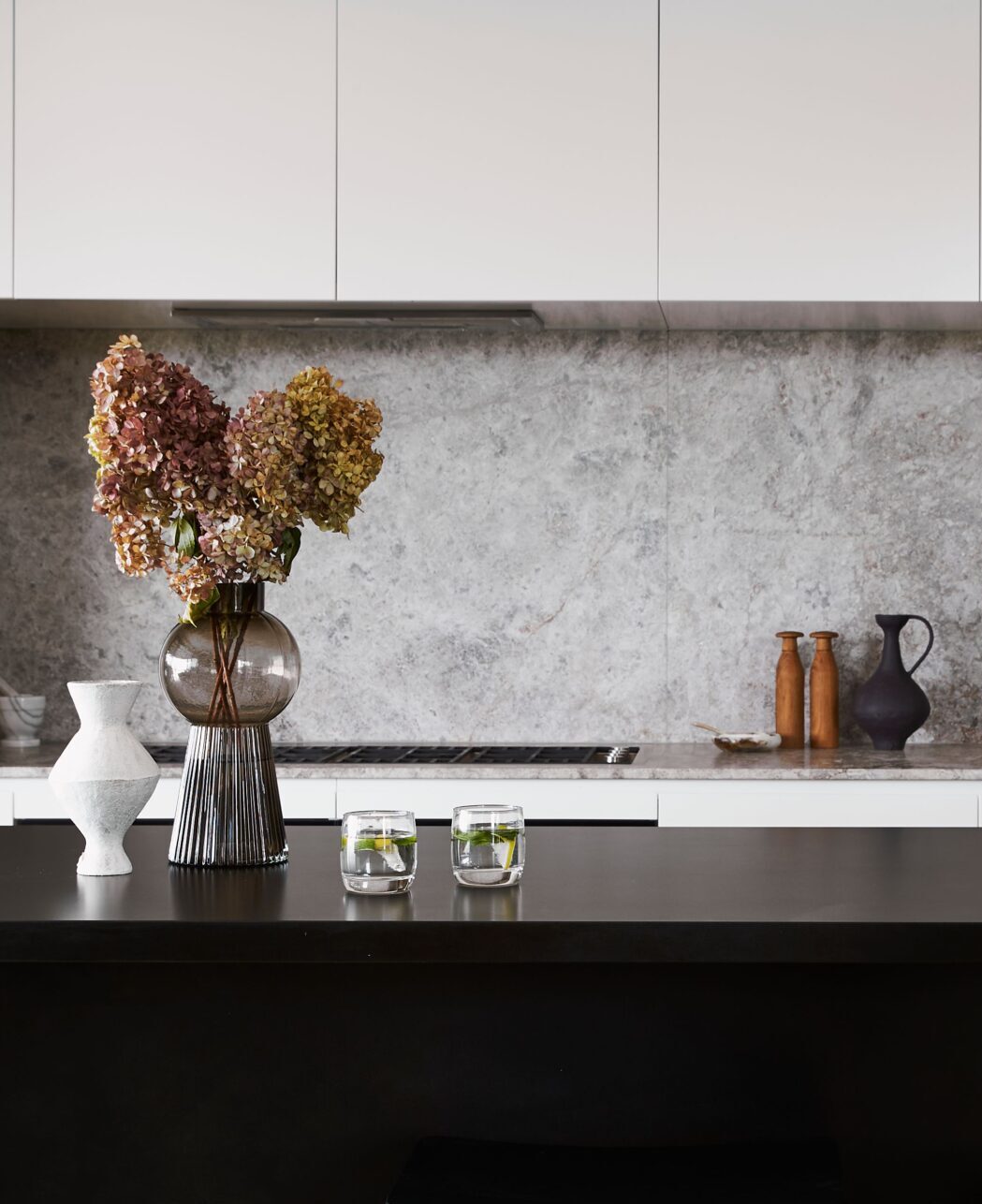
Why Choose Progressive Plans?BENEFITS
PRICELESS PEACE OF MIND:
Bring in the experts to keep your project progressing efficiently, giving you more time to spend doing what you love.
UNMATCHED END-TO-END COLLABORATION:
From project feasibility to building approvals to interior finishes, our team of in-house specialists collaboratively manage all stages of bringing your dream home to life.
RADICAL PROJECT TRANSPARENCY:
Stay up-to-date with the status of your project’s progress and budget with real-time dashboards that keep you in the driving seat.
STRATEGIC VALUE-ADDING EXPERTISES:
Gain invaluable project guidance to ensure every dollar you invest is moving you one step closer to unlocking a secure financial future.
What are our clients saying?
CLIENT REVIEWS
Featured Project: Lewisham
Featured
A calming palette and thoughtful detailing preserves the classic beauty of this Federation house while delivering a new level of liveability to its owners.
Featured in the November 2021 issue of House & Garden
KILLARA PROJECT
We have had an excellent experience working with Adam and Leon at Progressive Plans. They have produced amazing designs for our home and have worked collaboratively and patiently with us as we learn the ins and outs of home renovation.

The quality and level of service that we have received has been beyond our expectations. We regularly recommend Progressive Plans to others.
About Us
What to Expect With Our Team
Tailored Designs
At Progressive Plans, our designers can help you achieve your desired lifestyle, whether you’re looking for a rustic-chic setting or a Scandinavian minimalism style. We’ll create and source beautiful design solutions that perfectly match your preferences while remaining practical and functional.
Beautiful Solutions
Our home designers take a considered approach to each and every individual client and project. With a strong emphasis on high-quality bespoke finishes, we find materials and interior fittings that suit the design criteria that you can choose yourself. Save countless hours on shopping, and give your home the flawless feel it deserves.
Customer Transparency
Whatever the stage of your design project, our building designers will be with you every step of the way. With 100% honesty, we will provide you with detailed design reviews and regular progress updates. We will attend the site in person to ensure your project requirements are met and up to the standard that you envision.
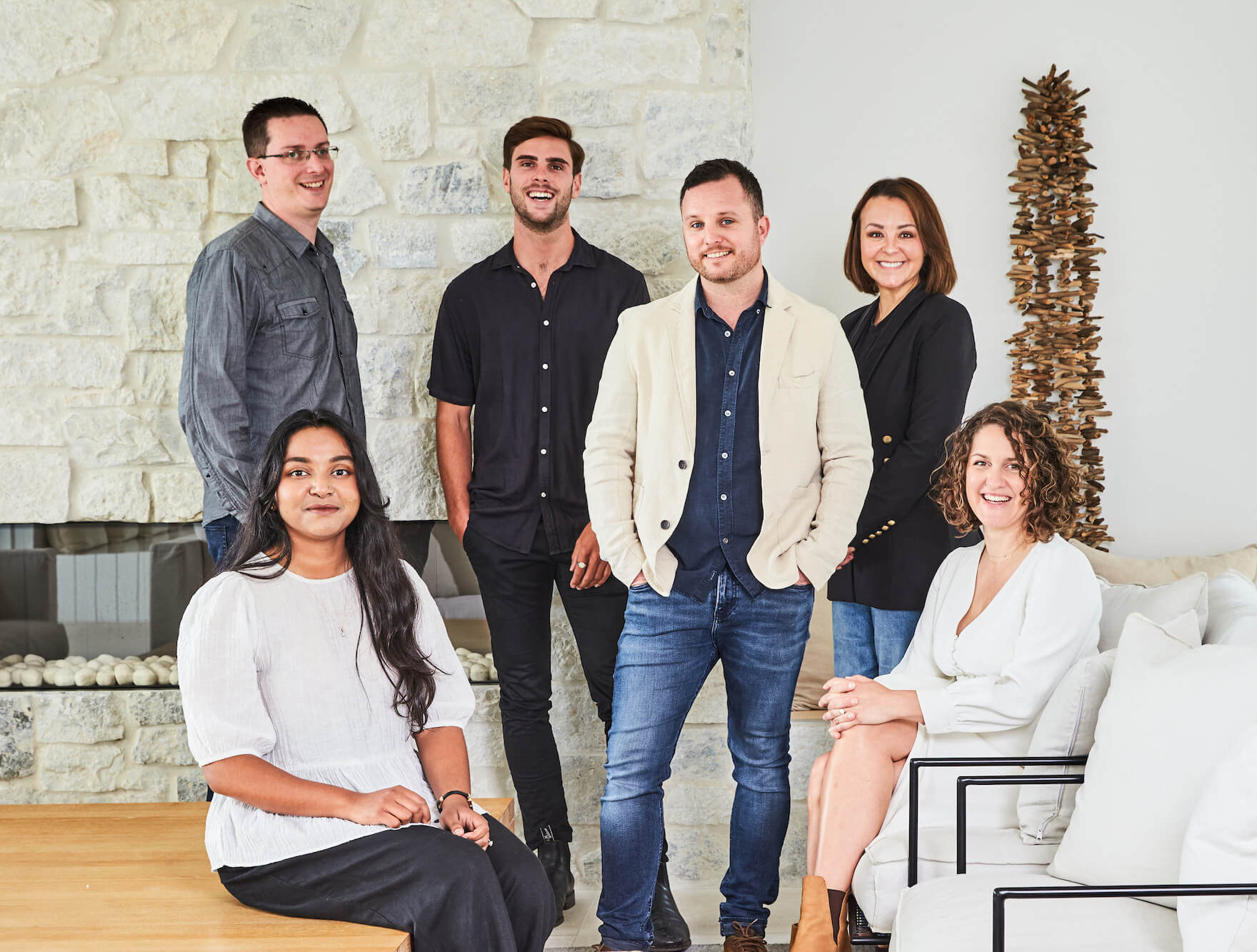
Get in touch with us
Let us know a few details and one of our team members will get back to you as soon as possible.
16 Bowling Green Lane
Avalon Beach, NSW 2107
