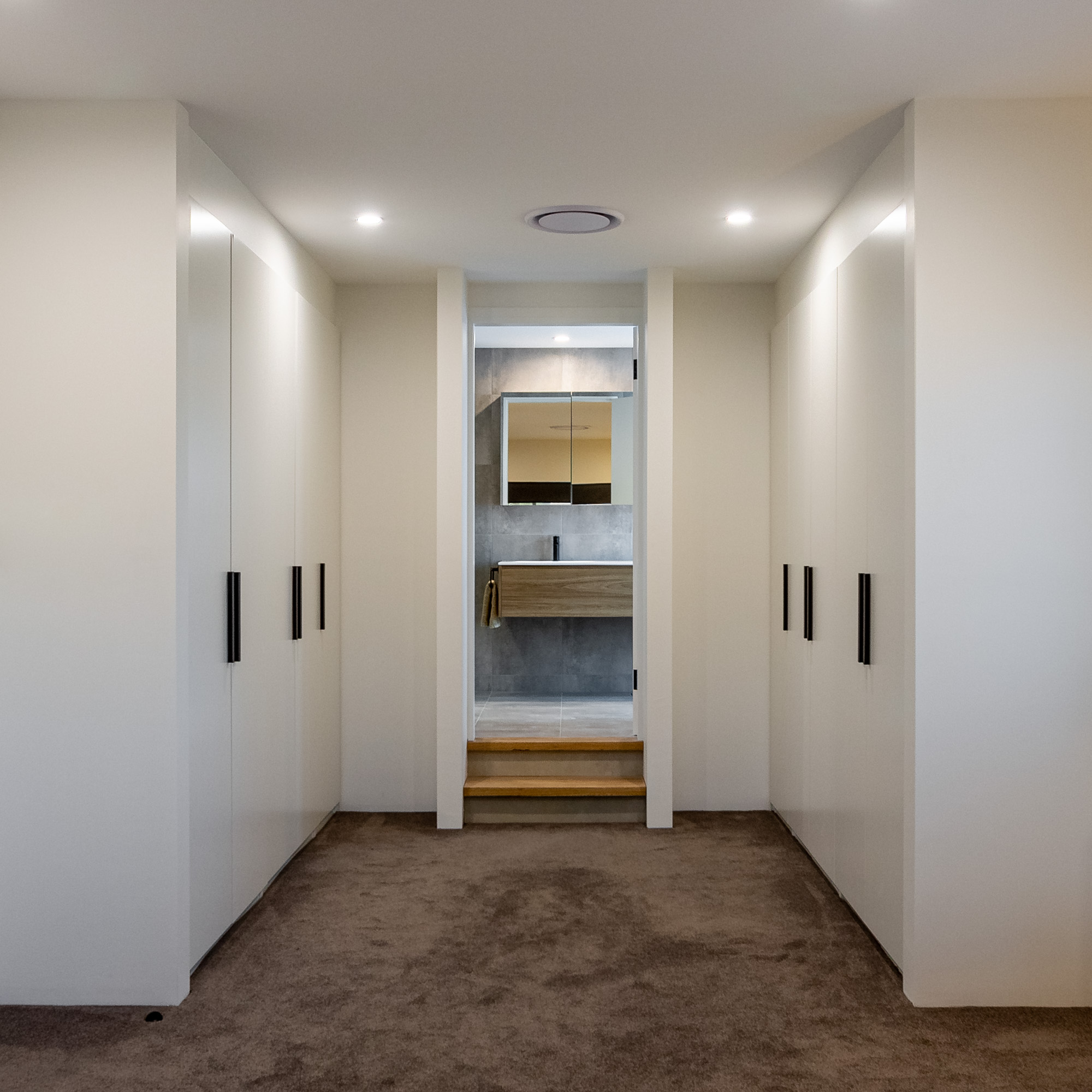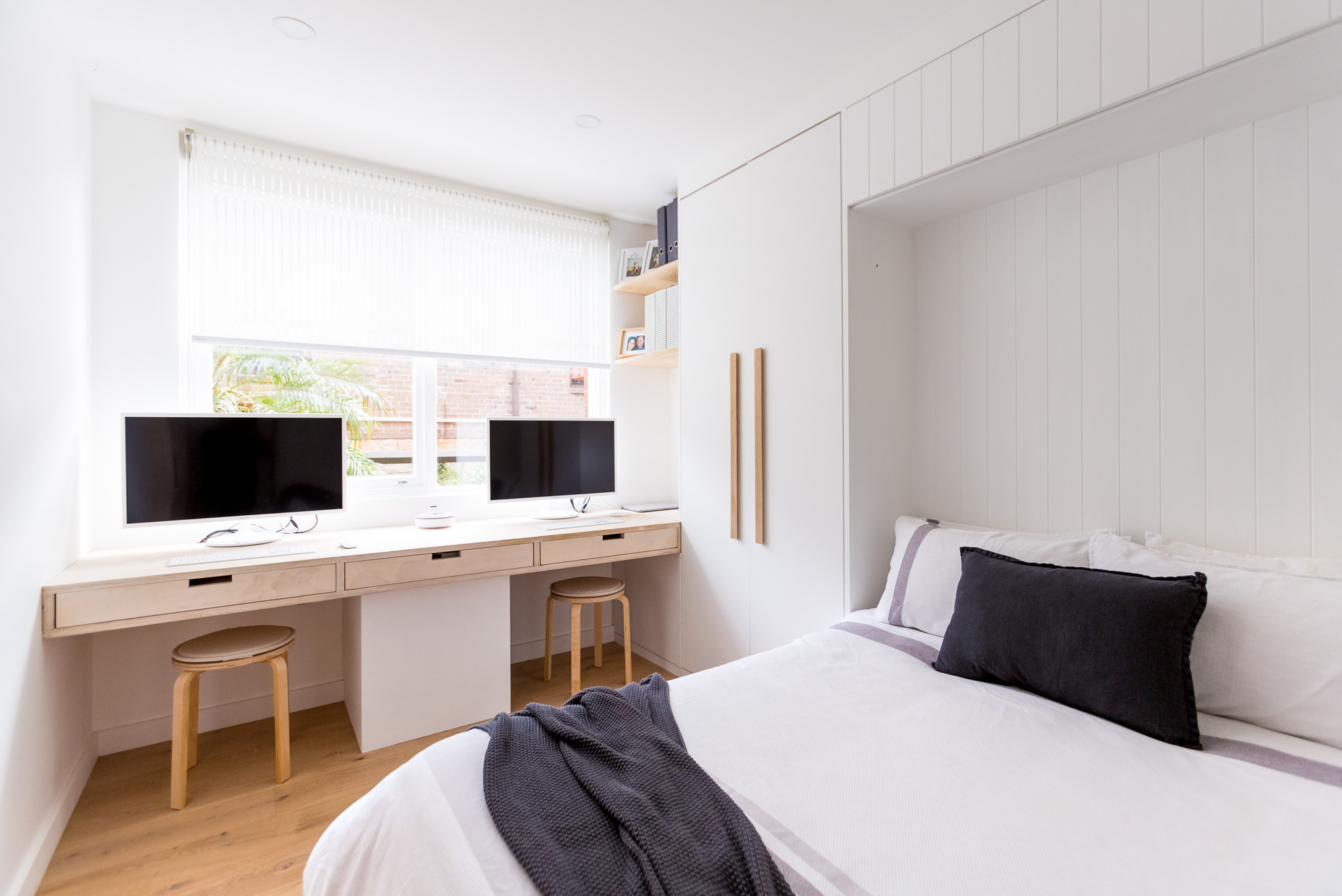If you’re finding that your home is getting a little cramped but adore its current foundations as it is, a new home extension design might be a viable solution to give you the extra space that you are after. Whether it’s a new living room, a guest bedroom or a brand new first floor, a house addition allows you to enjoy and reap the benefits of a new space. It prevents you from going through the stress of moving to a new property and blowing your budget on a complete renovation.
For top-quality building design and exceptional service, you can rely on time and time again, you need to choose a home design expert that offers flexible services to meet your design ideas and expectations and work with the current home structure—partner with Progressive Plans. Our home extension design services cover the following areas:
- Concept design & design appraisal
- Council approval
- DA lodgement
In need of another bedroom, or even a larger living area?
A new house extension can solve your problems
A new house extension design allows plenty of opportunities to improve existing parts of the home, whether it’s an outdated home layout to tired and worn out interior fittings. Home extensions are similar to renovations but are more to do with expanding your current build. For a successful and cost-effective house addition, you will need to consider your available budget, your long-term goals and the realistic expectations of your home.
The transition of your current home and your new house extension must perfectly coexist. By working with a trusted building designer, you can benefit from professionals’ expertise to prevent the two from feeling like separate entities.
Challenge us with your house extension design project. Get in contact with a building designer, and we can create a stunning new addition for your home.

Home Extension Services by Progressive Plans
At Progressive Plans, our home extension design services are endless. We specialise in conceptual design and find you a builder based on your personal preferences, and possess the skills necessary to carry your extension project from start to finish. With our extensive expertise in the home addition sector and building design, we can create the house addition that you envision while ensuring it meets the important specifications of your home, and follows council approval.
First Floor Extensions
Adding a first-floor storey to your existing bungalow-style home is a fantastic solution if you find yourself with limited space on the ground floor. First-floor additions are significantly less expensive than a complete home renovation as you already have the pre-existing foundations and structure you require to base your extension construction. Another benefit is that the building is completed ‘outside’ of your home. This allows you to stay on the ground floor as work is being completed. With a first floor extension, you can benefit from stunning improved views of your neighbourhood and more space for bedrooms and bathrooms.
Ground Floor Extensions
The following type of house extension is an ideal solution if you have the available space to extend outwards or create a more ‘open living plan’. Examples of a ground floor extension include a new veranda, a rumpus room for the kids, an outside dining area or a semi-detached guest room. These home additions are also ideal for elders with limited mobility or people with disabilities. They are less disruptive compared to first-floor extensions and cost less.
