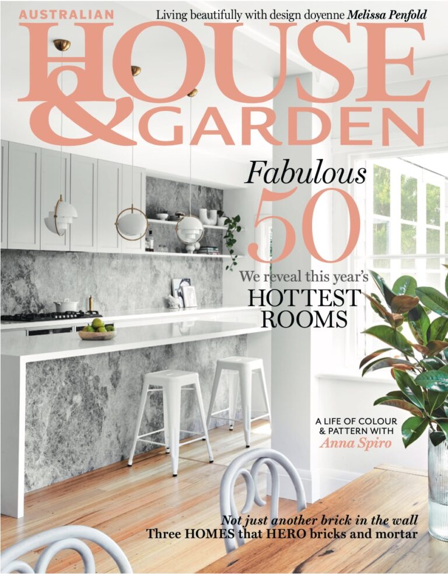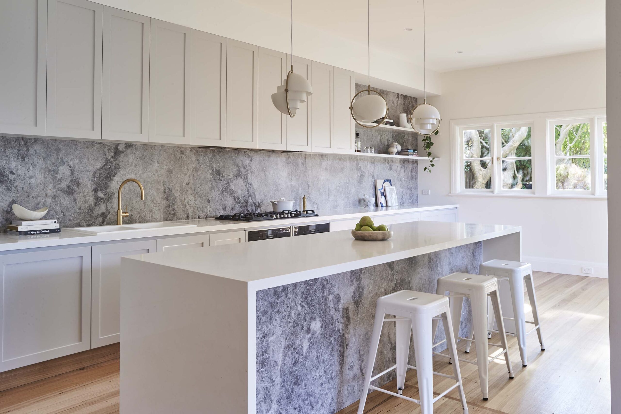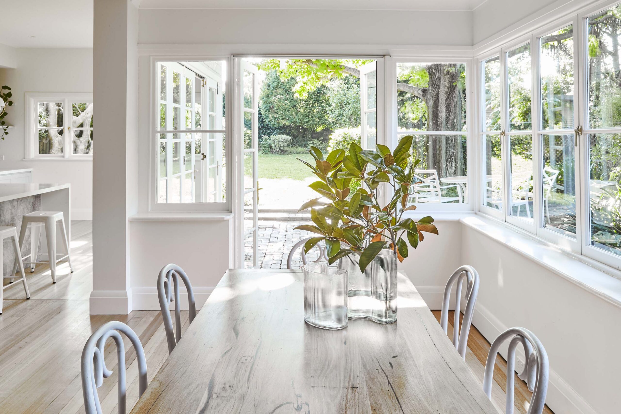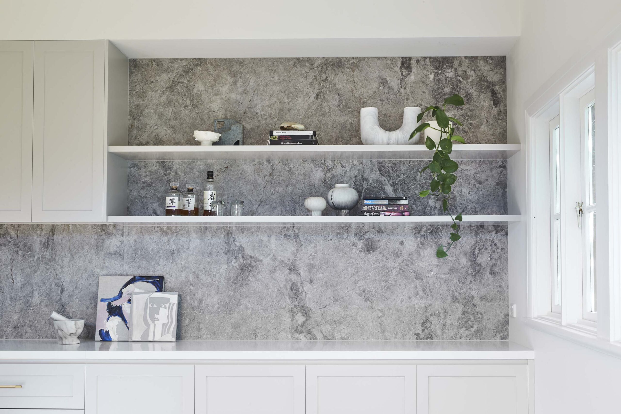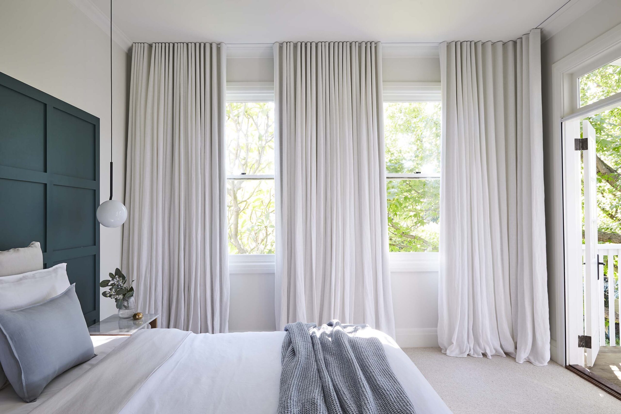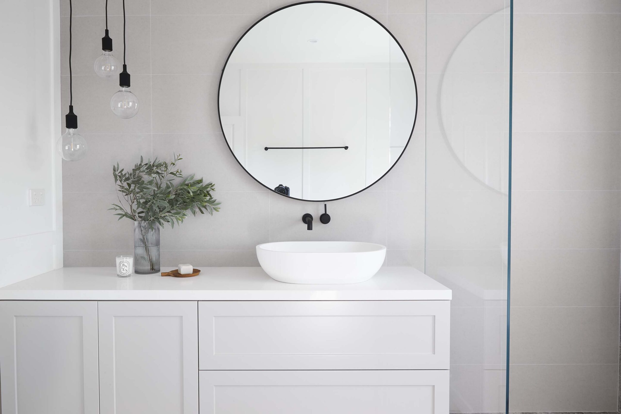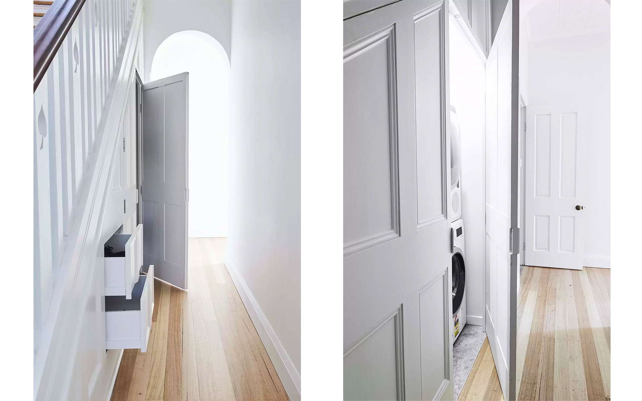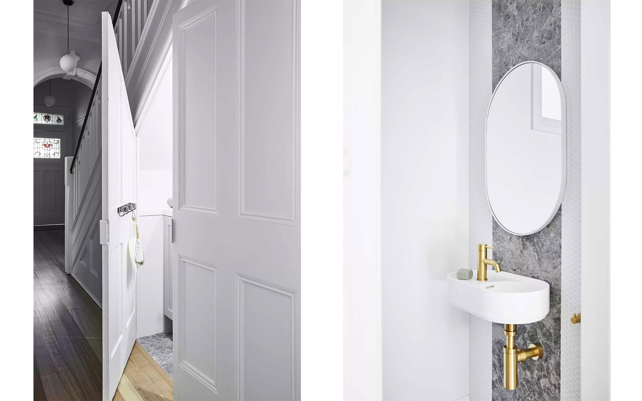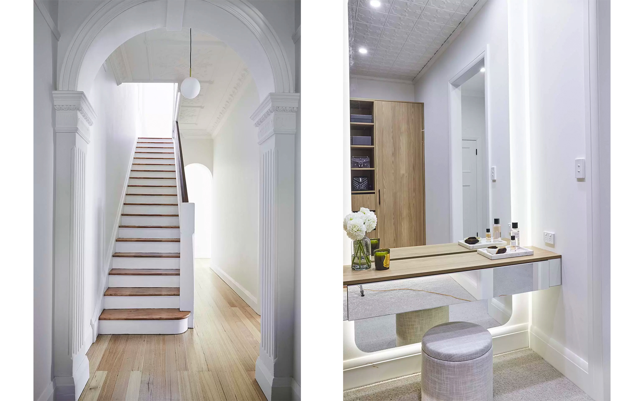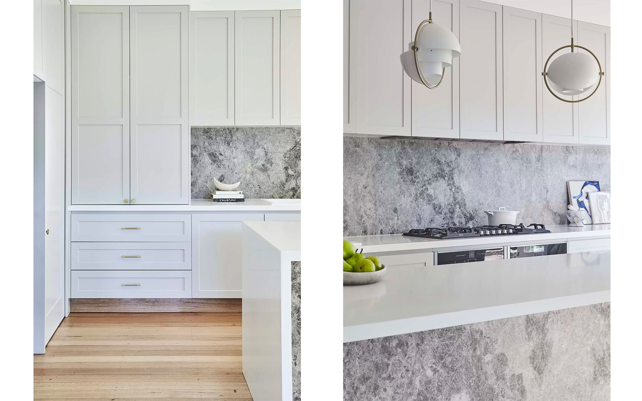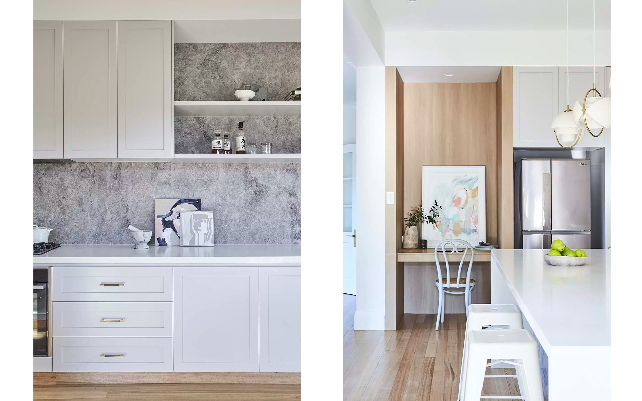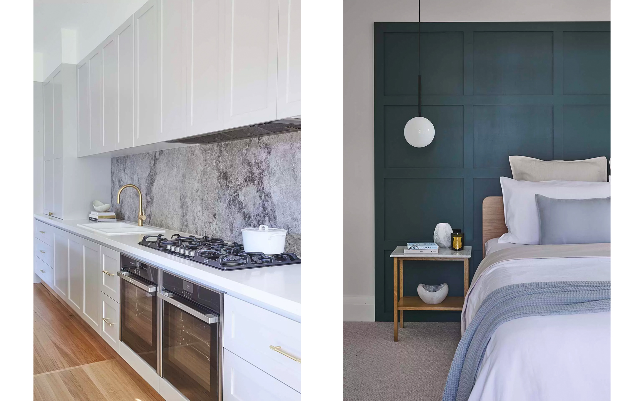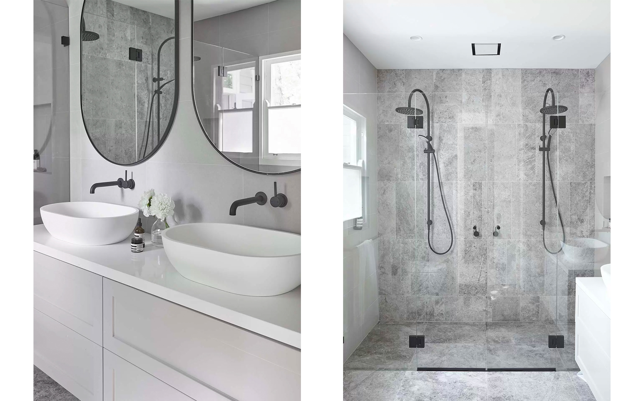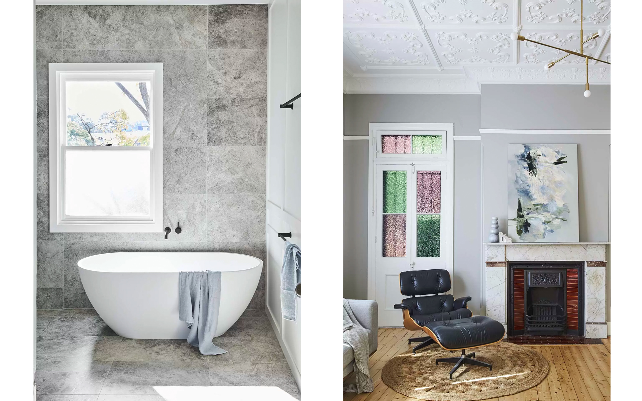Marrying contemporary living requirements with a period residence is a delicate dance that constantly challenges architects and designers. None more so than this elegant Queen Anne Federation house in Sydney’s inner west.
Built in 1912 for the mayor of the locality, the handsome house in classic brick with decorative timber fretwork commands the 570-square-metre block. Drawn to the beautiful features – wooden floors, soaring pressed-metal ceilings, leadlight windows and fireplaces – as well as its leafy setting.
The generous proportions of the two-storey, four-bedroom house afforded the opportunity to create a luxurious home for the couple and their two young sons, with open-plan living areas seamlessly connecting indoors and out.
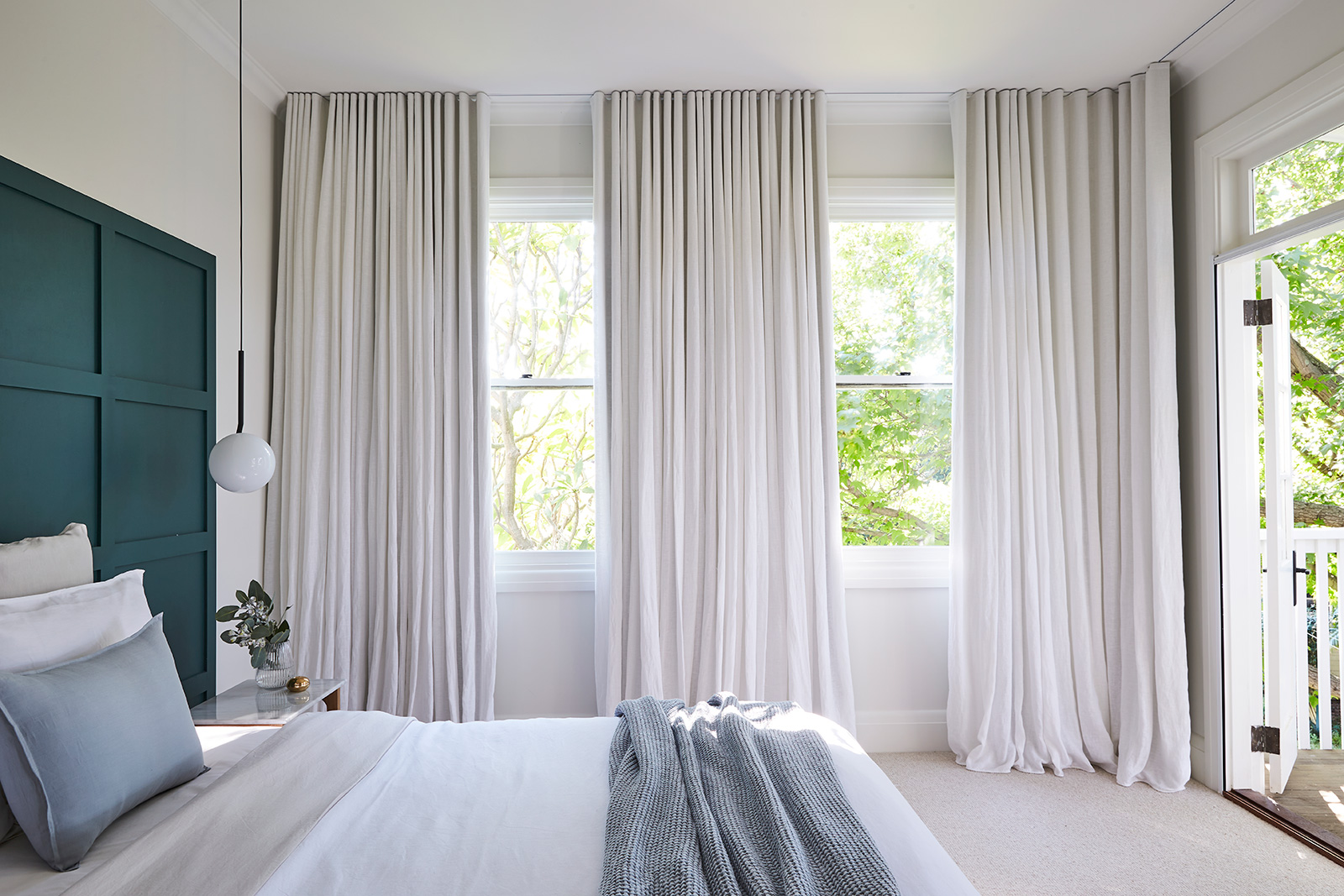
While the planning took a full six months, the structural work was completed more quickly and the family moved in before Christmas last year. Their dream home delivered the space and connection they wished for, with downstairs living areas including a large kitchen and family area for entertaining opening to the established rear garden. Upstairs are the boys’ bedrooms and a luxurious, expanded master retreat enjoying treetop views – “a true hideaway”, says Leon. Custom detailing throughout has “brought the home to life”.
A simple, chic palette of white and grey provides a cool, contemporary backdrop to a well-edited collection of furniture that includes classics such as Bentwood dining chairs, Tolix kitchen stools and an Eames recliner. Repetition of materials and finishes ensures a calm and coherent mood.
