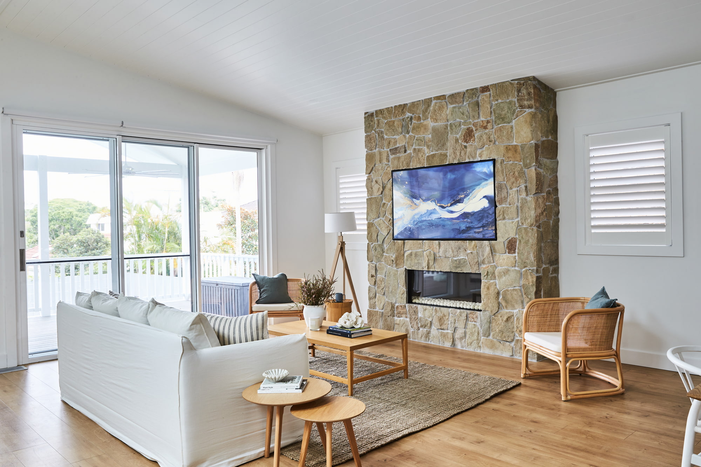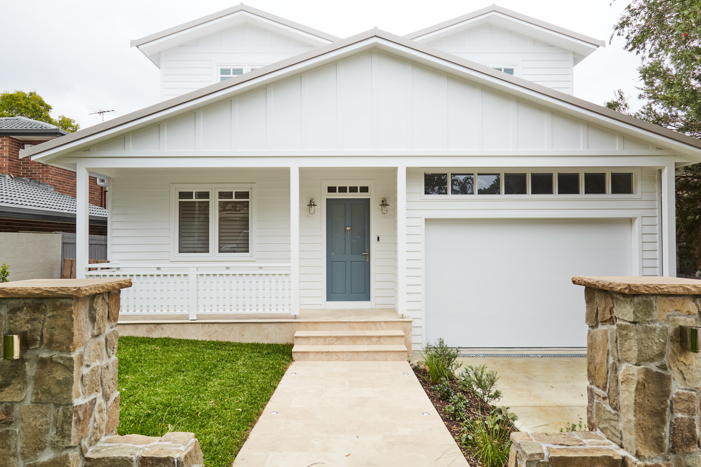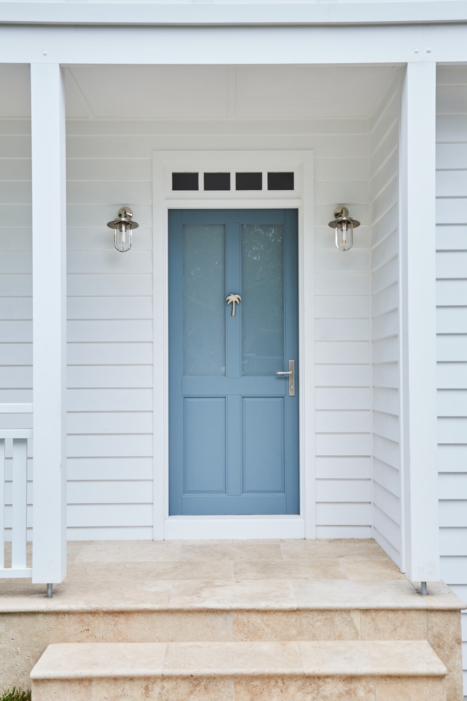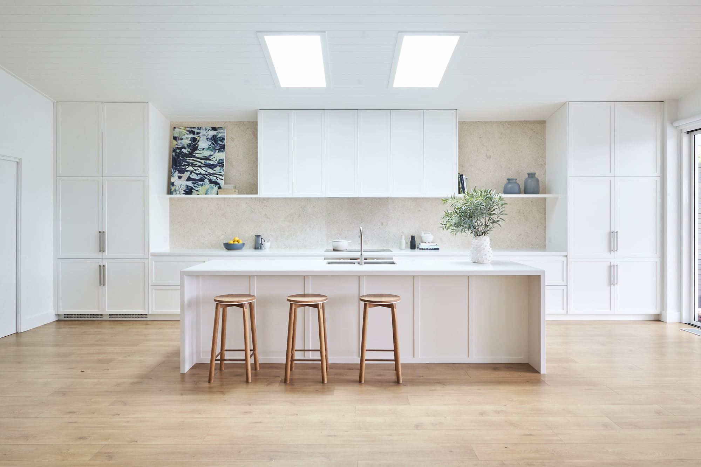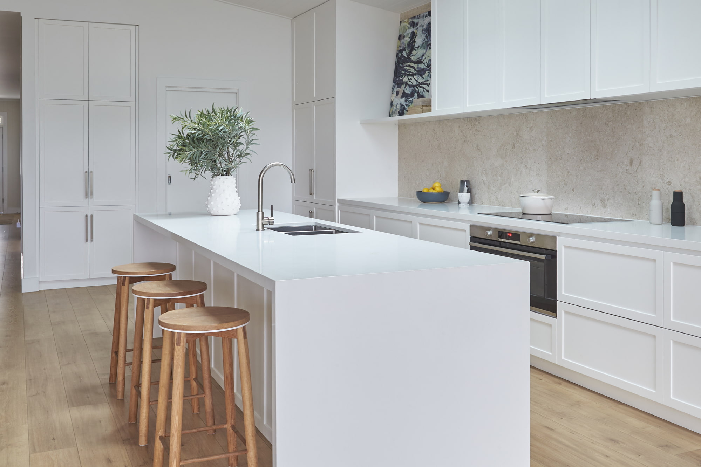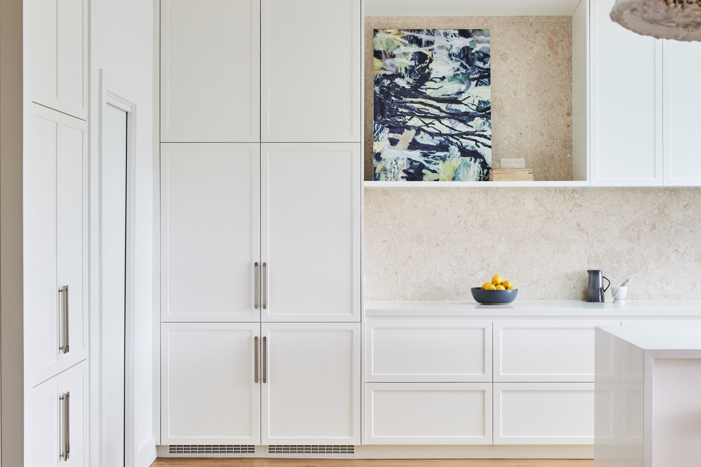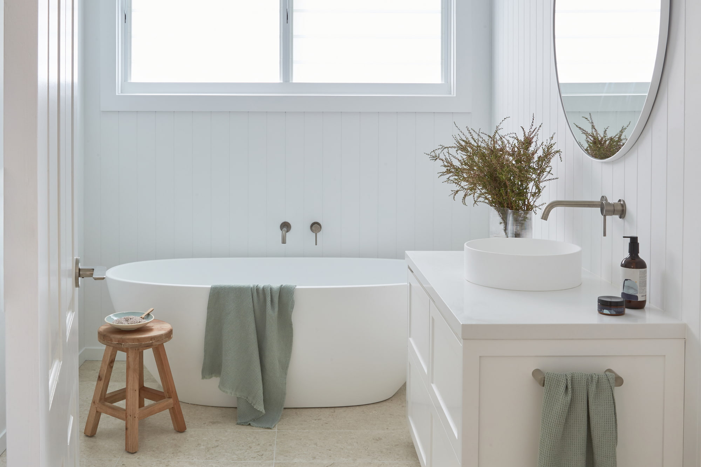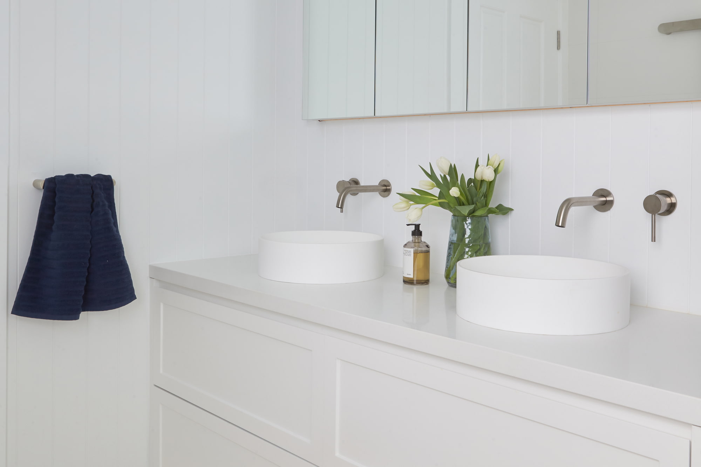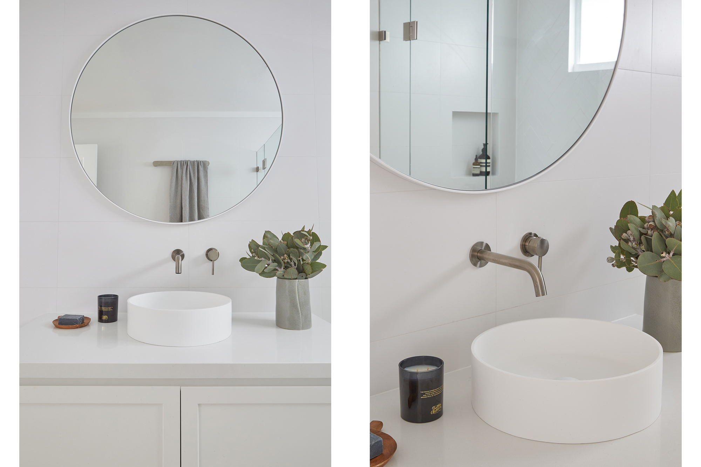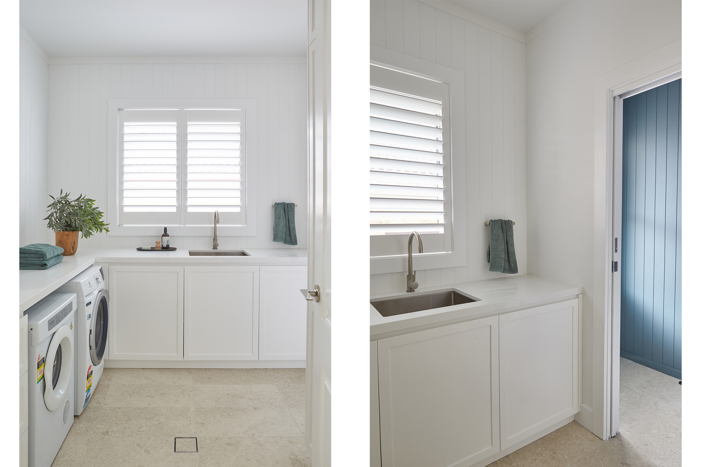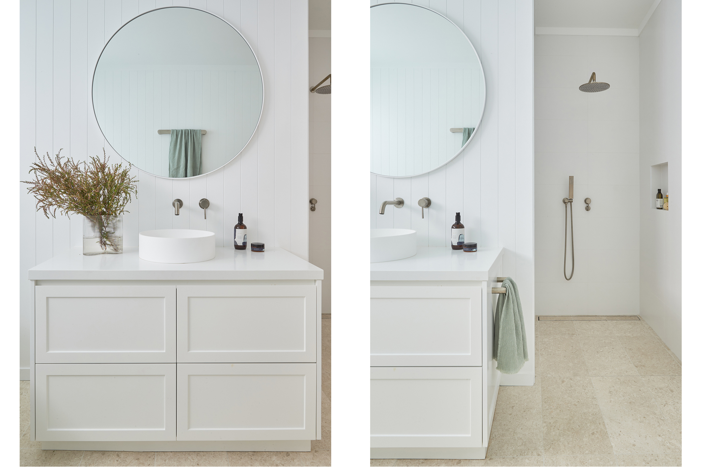Our client had an old 1970’s home and wanted a full renovation on a tight budget.
By removing two walls and relocating the kitchen, we were able to open an otherwise small space and create a large, open-plan living, dining and sitting area with the kitchen as the focal point of the home. The new plan also meant the views over the bay were taken in from every living space. The client elected for us to complete the colour scheme and interior fit outs, which meant a streamlined look flowed from the outside in.
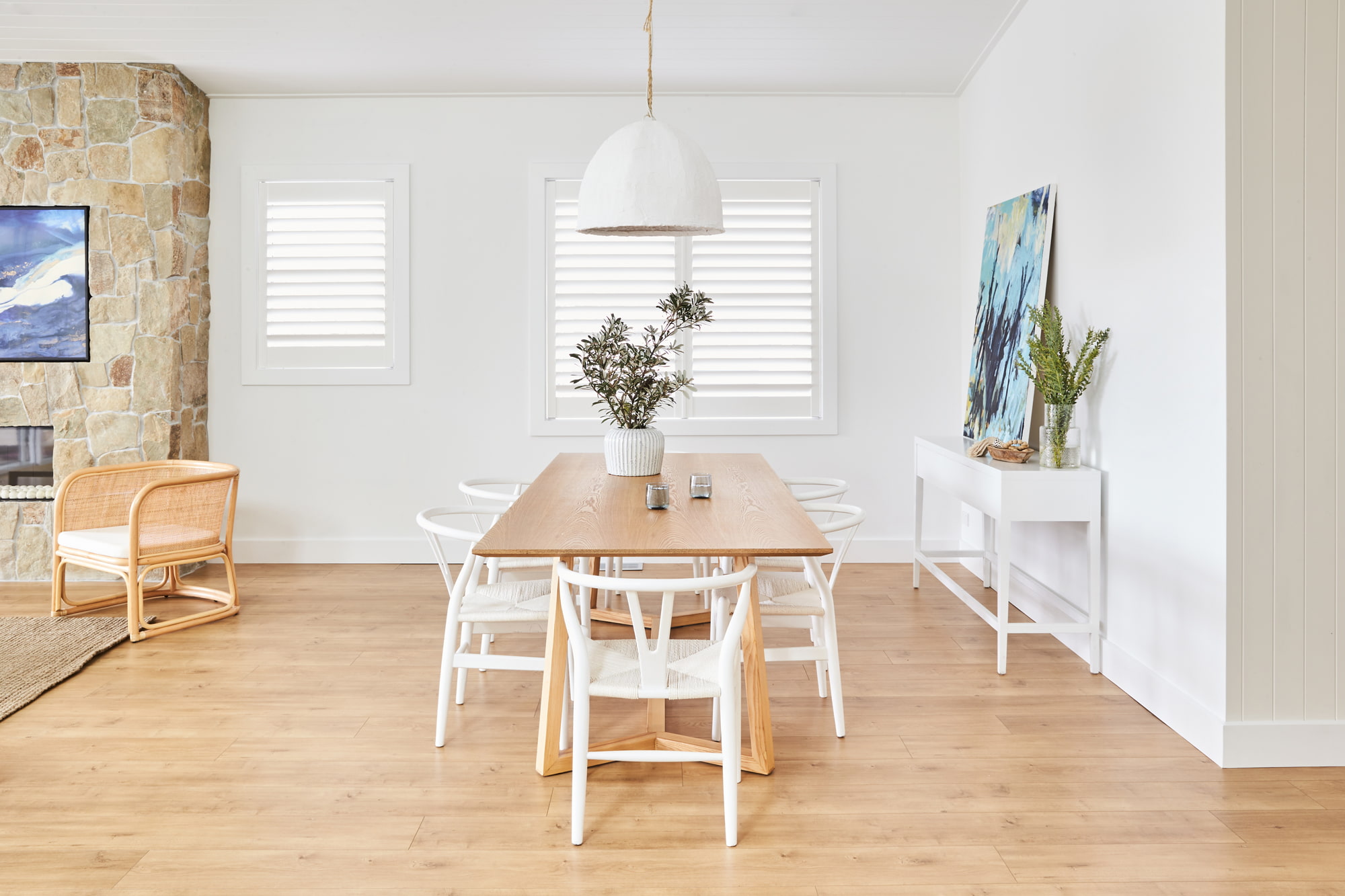
Today, they now have a large open plan kitchen and living area, which flow seamlessly and is perfect for large group entertaining. The joinery throughout the house features elegant shaker profile, stone bench tops, a luxury stone fireplace for cosying up on those winter nights and a large decking area for those summer BBQ’s.
In keeping with the classic coastal ambience, warm whites and touches of blue, the new additions to this home have now provided the family with a relaxing coastal retreat.
