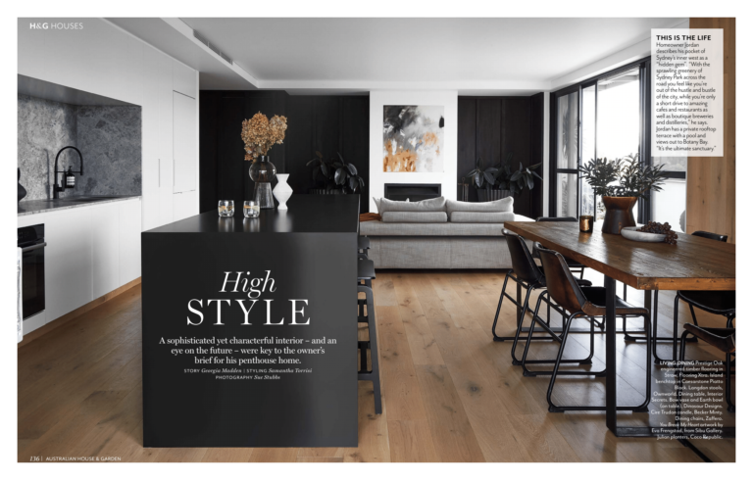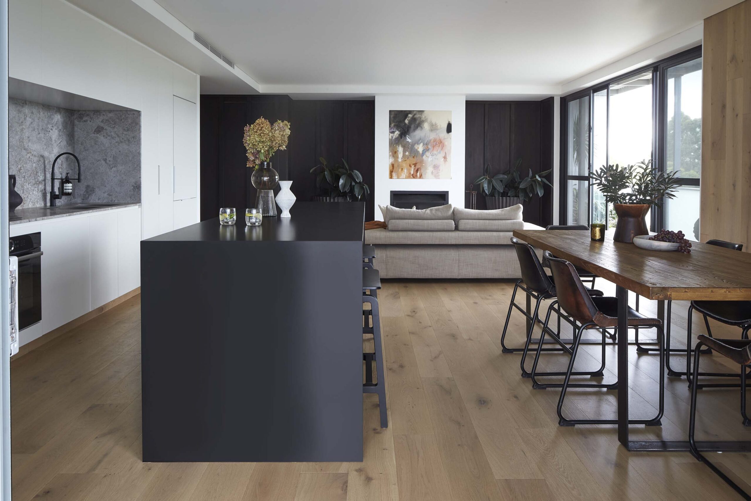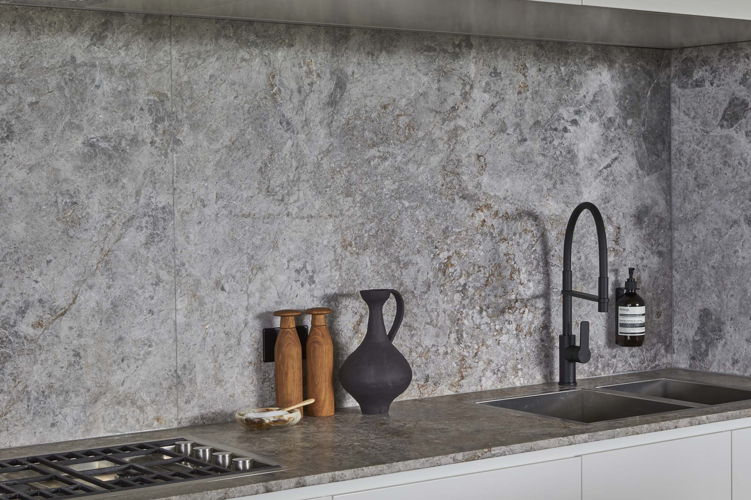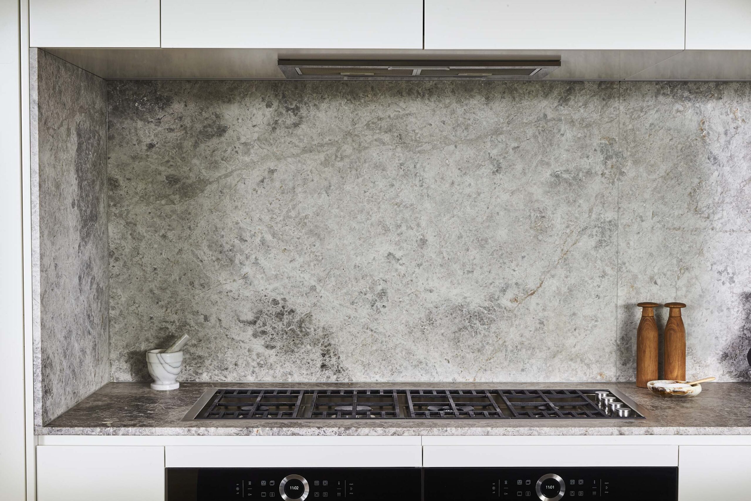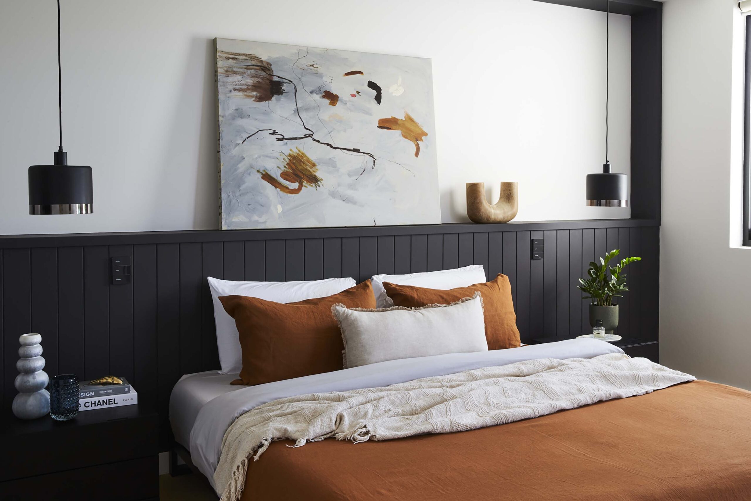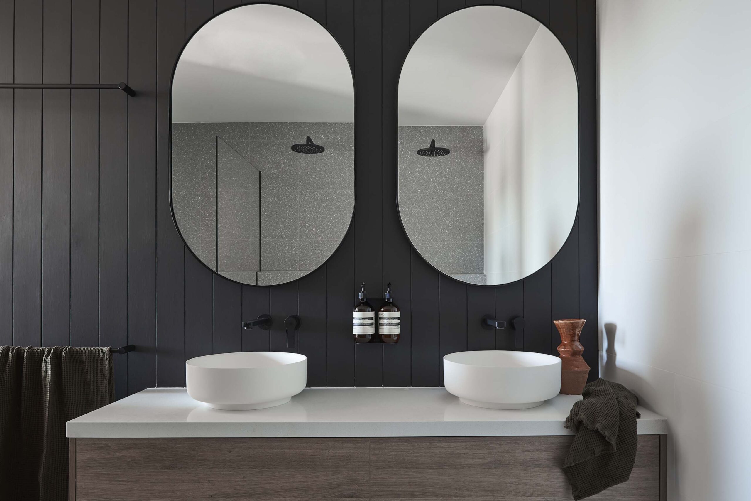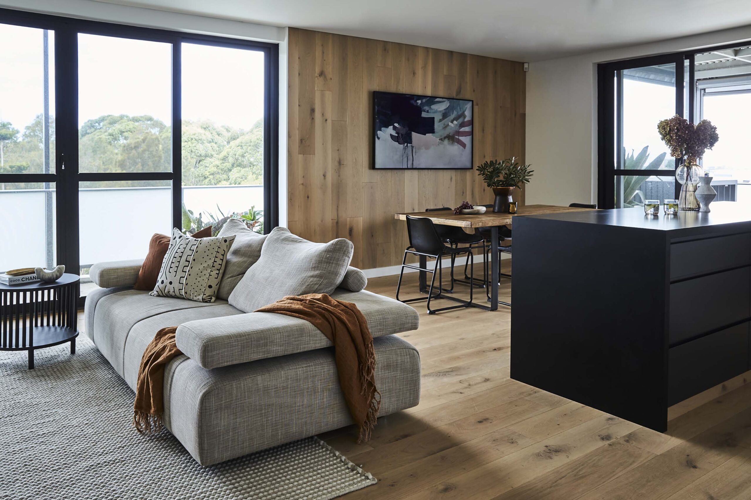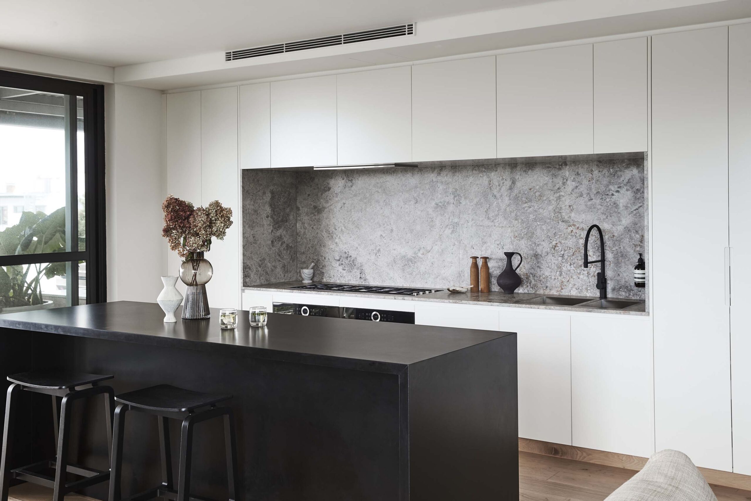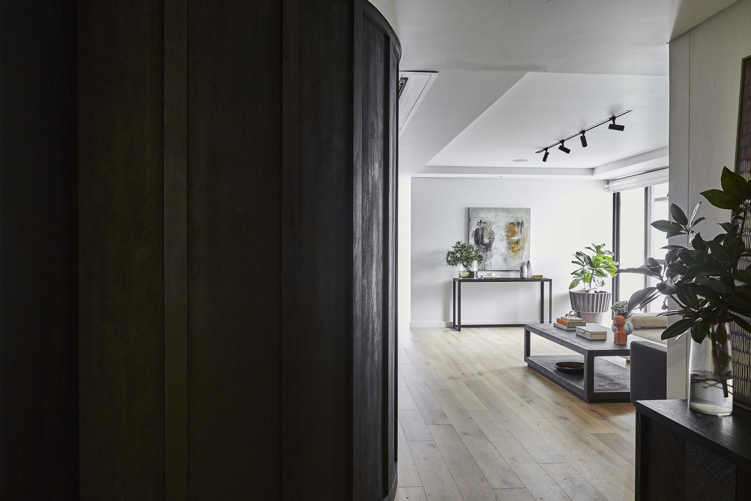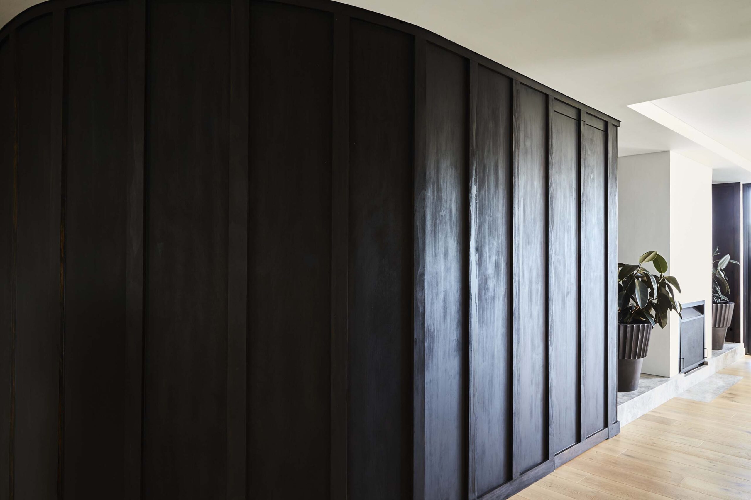St Peters Project
After receiving a recommendation from a friend, I engaged Progressive Plans and commenced the process of designing my renovation. From concept to completion, Leon, Harmony and the team were outstanding; carefully blending my ideas with their expertise to create a design I am extremely happy with!
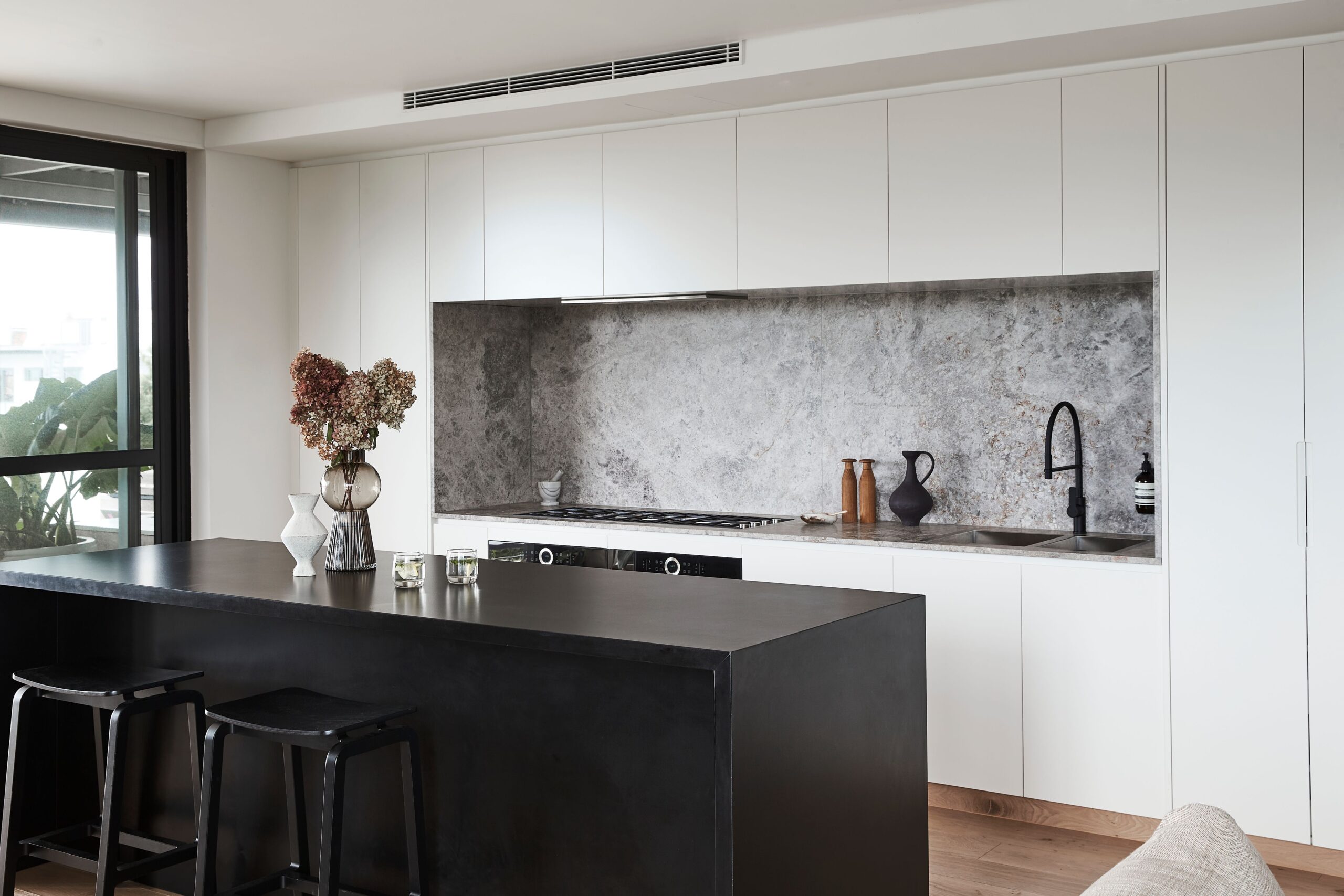
The benefit of having these experts consolidate the noise of ideas, translate them into a design, select and itemise all components and recommend key trades makes the cost a very worthwhile investment. I will, without doubt, engage Progressive Plans for my next project.
With its perfect balance of sophistication and inviting warmth, our St Peters penthouse project is an embodiment of the saying ‘design is in the details.’ Featured in the July issue of House & Garden, it’s a truly bespoke home.
From the statement curved wall that has redefined the layout, to the natural stone and high-end fittings bridging the spaces, the transformed apartment meets our client’s brief of enhanced practicality delivered with timeless finishes and loads of character.
Our client Jordan moved into the property two months before engaging us. He was drawn to the apartment’s location – on the fringes of the inner west near all the happening places – and the potential of its 553 square metres. But the layout was clunky, the master suite was small, and the overall look was sterile and lackluster. “I wanted to create a sense of originality you wouldn’t normally find in an apartment,” he says. “I entertain a lot and wanted to enhance that lifestyle with open-plan living spaces that morph into garden balconies.”
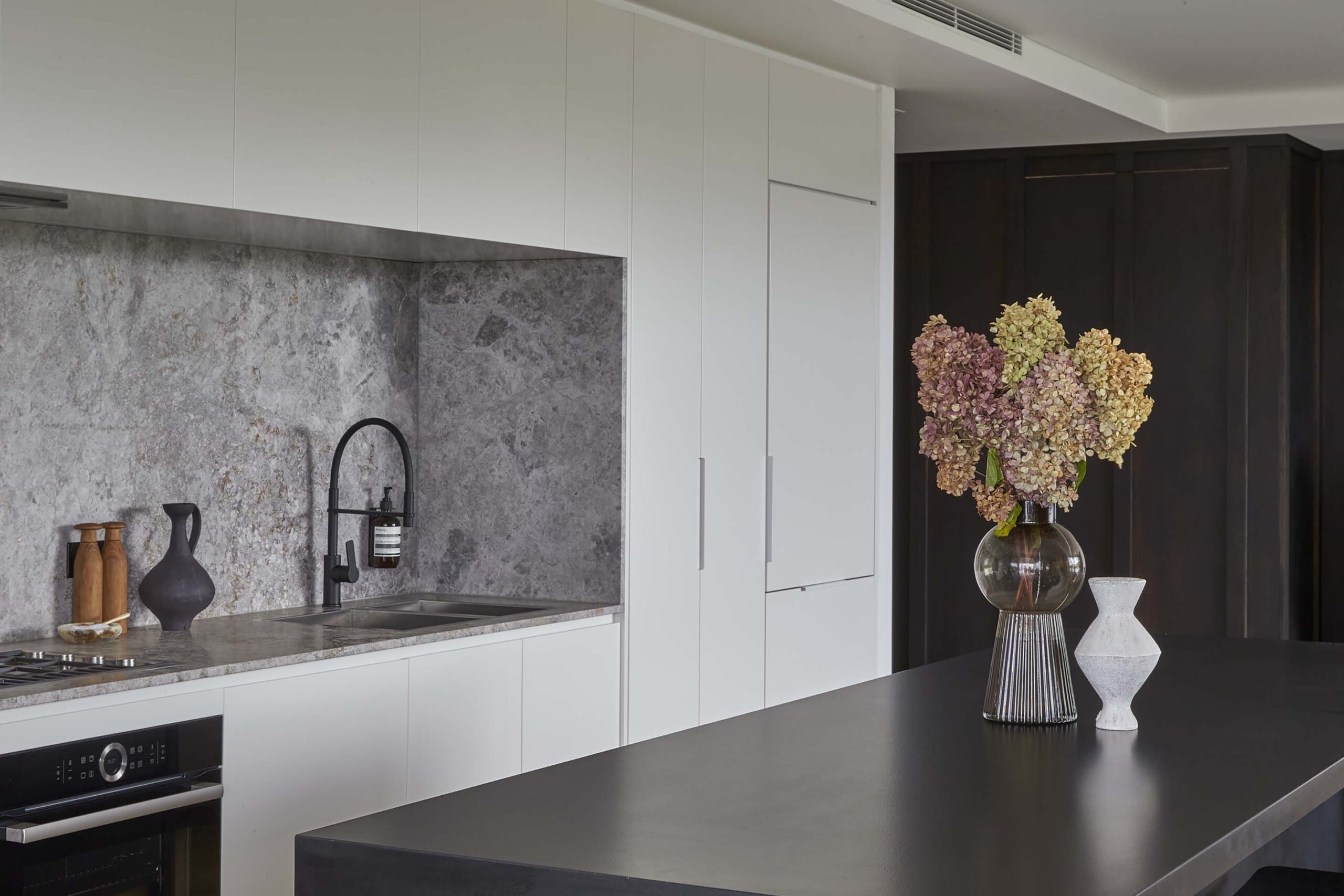
Progressive Plan’s lead designer, Harmony Varley, along with our co-director, Leon Varley, shook up the layout and created an open plan living, kitchen and dining area that now seamlessly flows onto expansive balconies- perfect for parties and gatherings. The statement curved wall greets guests as they enter, and then it wraps around the extended master suite and follows through to the main living space. “The apartment was originally quite boxy, with lots of sharp edges, and the curve allowed us to add a lot of movement to the space,” Harmony explains. Finished with timber beading and textural Japan Black stain, the design feature is a visual anchor for the warm engineered oak flooring and walls painted in Dulux Natural White and Black
Caviar. The outcome is precisely the ‘dark, moody and masculine’ scheme that Jordan was looking for.
Working with our trusted network of trades ensured a build process that was stress- free and streamlined. The works started in September 2020 and were completed swiftly in three months, just in time to get the champagne on ice for the festive season. Nothing is more rewarding than a happy, satisfied client, and by all accounts, this project has been a success. “From concept to completion, Leon, Harmony and the team were outstanding, carefully blending my ideas with their expertise to create a design I am extremely happy with! I will, without doubt, engage Progressive Plans for my next project,” Jordan shares.
