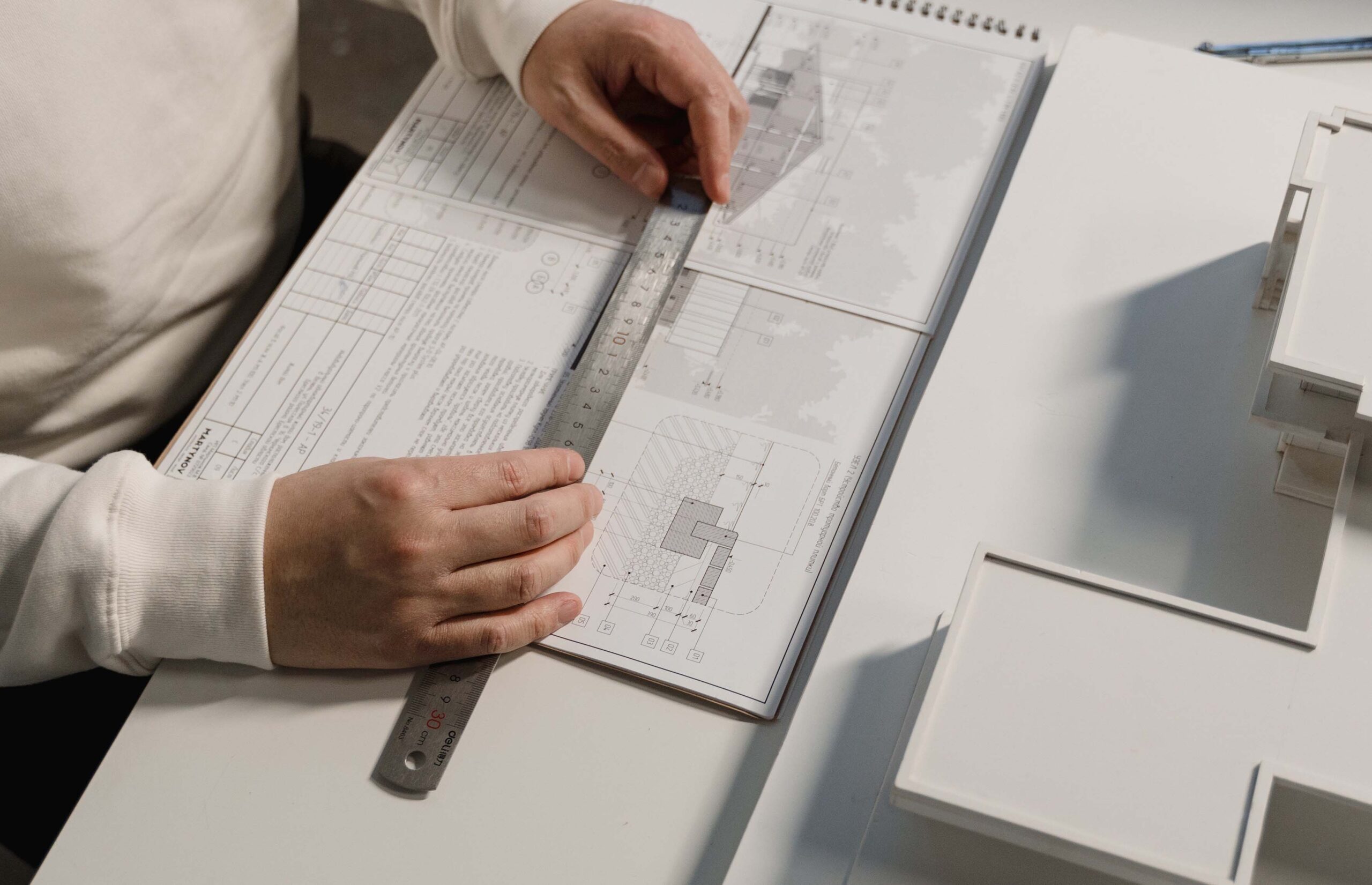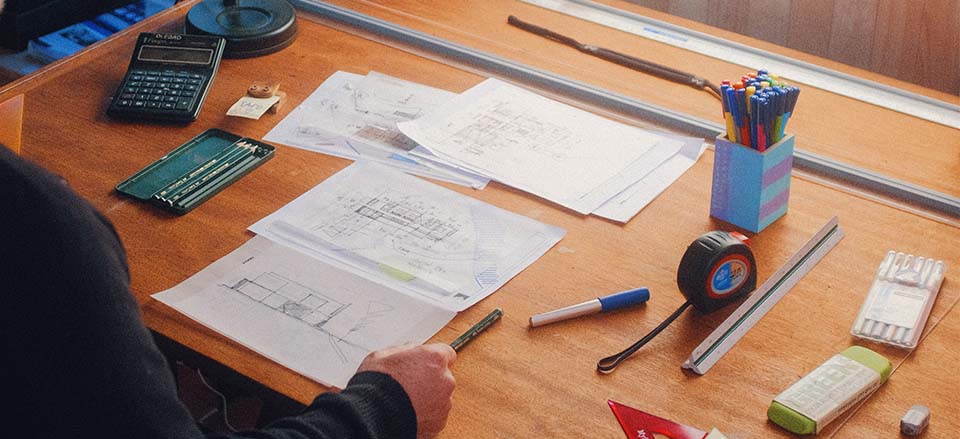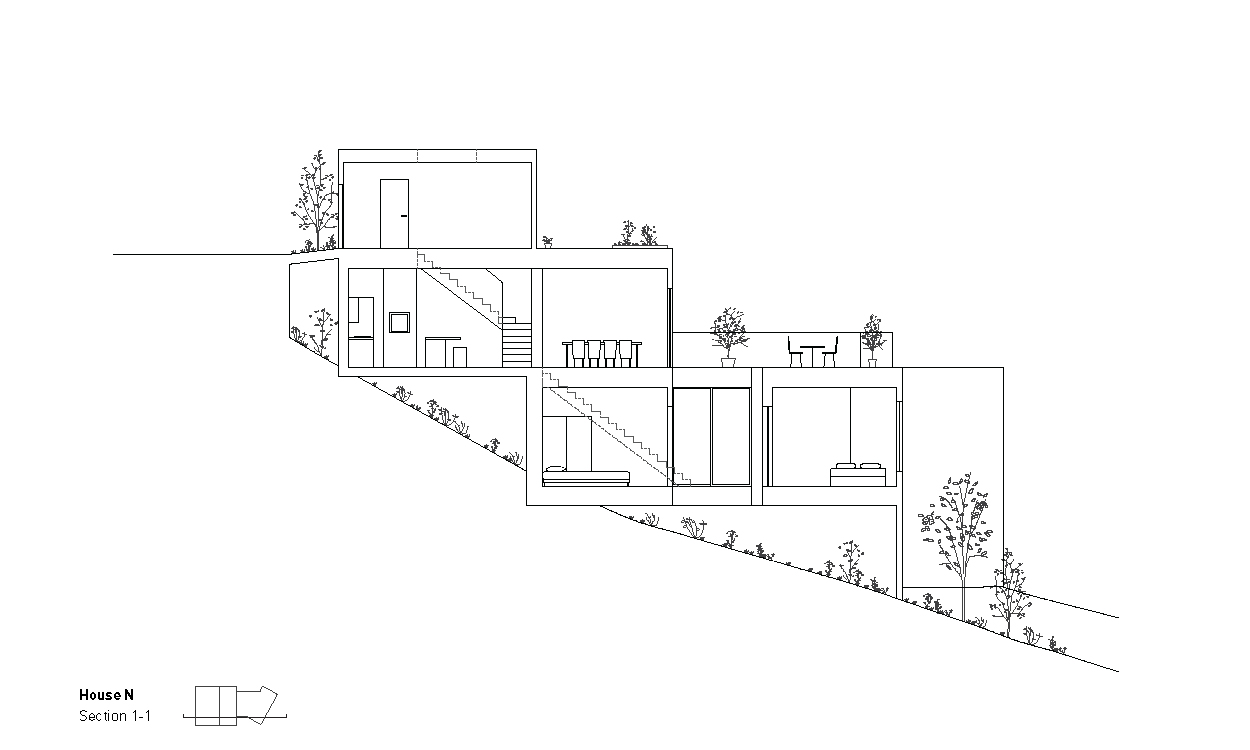Whether you are looking to add an extension to an existing property or considering a new build, Progressive Plans’ stunning yet practical designs are sure to put a smile on your face. With an emphasis on home renovations, interior design and new builds, our Sydney-based architect firm offers top-quality home drafting services and uses the most trusted CAD software to create detailed floor plans inspired by your vision, and comply with local council building codes. Ready to partner with us? We will be more than ecstatic to take on your next project.
FINDING THE RIGHT DRAFTSPERSON IN SYDNEY
We are more than just a home drafting firm. At Progressive Plans, we care about every client and residential project we onboard and take pride in our considered approach in residential design. We team you with a draftsman in Sydney who best matches your unique requirements to exceed your design expectations, incorporate your lifestyle and personal vision, consider your location and opt for an architectural style of your choice that fits within your budget. From the moment we work with you, our experienced drafting team will create the necessary floor plans and constructions needed to turn your dreams into reality- 100% transparency and wiggle room for changes guaranteed!
Our home drafting services and house plans are drawn from top-of-the-line CAD software to better help you envision the final home design project and to more efficiently decorate your home. Partner with Progressive Plans, and we can create an airy Mediterranean abode, a modern open plan living situation that perfectly blends with a suburban climate to more traditional home styles. Our experienced draftsman in Sydney can fully replicate any design idea, translate it into the necessary software and into the house plans you require. Our drafting services from initial concept to detailed floor plans range from:
- Home renovations
- Granny flats
- Extensions & additions
- Bathrooms, Bedrooms & Kitchens
- New homes

TECHNICAL & ACCURATE ARCHITECTURAL SERVICES
CAD DRAFTING SERVICES
At Progressive Plans, we only use the most trusted and best-performing architectural CAD software to accurately mark up and draw any floor plan for your upcoming project. With extensive expertise and years of experience, our specialists are ready to take on any kind of CAD conversion no matter how complex your home drafting project requirements are.
2D & 3D PLAN VISUALISATION
If you’re looking for a more visual, concrete representation of your home design project, our draftsmen in Sydney can provide you with detailed 2D and 3D drawings of any house plan you require to ensure we’re on the right track to your dream home.
DA & CDC APPROVED DRAWINGS
Should you require additional CAD drawings to obtain Council’s Development Approval (DA) and applying for a Complying Development Certificate (CDC), our experienced drafting team is more than happy to draw something up for you. We can ensure all technical requirements and specifications follow all guidelines. Should you have any questions, we are more than happy to help you through this process.

