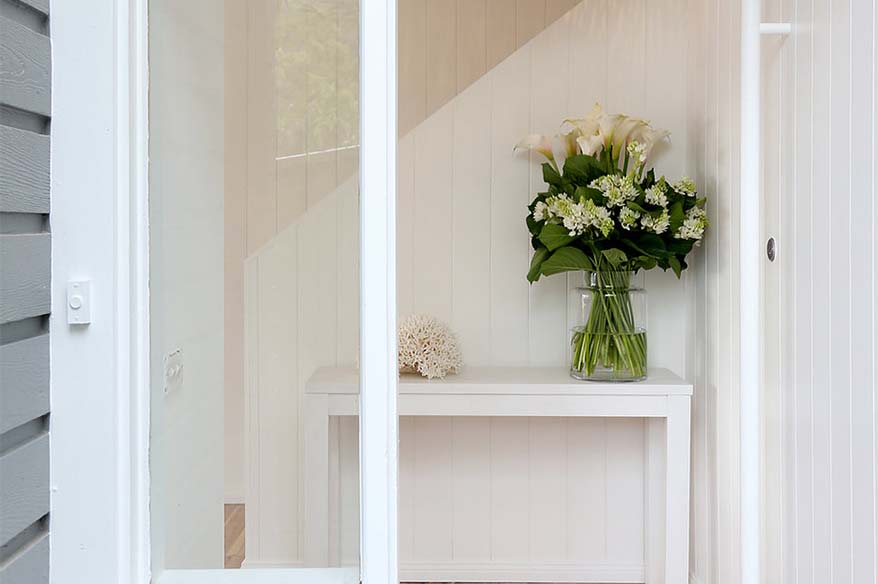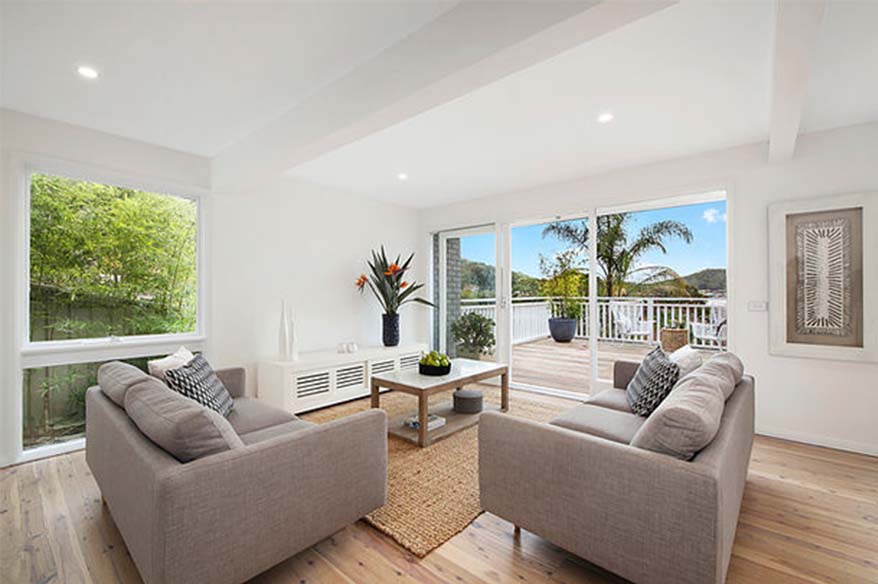Often designed for one or two residents, a granny flat is a self-contained living space featuring a bedroom, bathroom, kitchen and living area, and located on the ground floor of a single-family dwelling home. A granny flat design can be attached to another home, or detached. It is now a popular accommodation option for ageing residents, hence the name ‘granny flat’, and as a form of second income to pay off a mortgage. With high property prices on the rise, Granny Flats are also more affordable (and fashionable!) dwellings to live in high-demand areas. Granny flats are modular and can be designed, custom built, transported and pre-fabricated to your personal preferences.
If you’re keen on expanding your current living situation or looking for a desirable way to add value to your home, adding a detached or attached granny flat to rent out is a lucrative solution. With a keen eye for detail and a love for bespoke finishes and build design, we take a considered approach in our onboarding process. From conceptual design to the final construction, we provide granny flat plans according to your specific needs while complying to building codes and relevant Australian standards. Our surveyors and building designers will be upfront with hidden costs related to land constraints from main dwellings to neighbouring properties, and offer a flexible granny flat design package that is best-suited to your budget. In the design stages, our designers will do our utmost to source top-quality materials, roofing, interior finishes and cladding that is consistent with your primary dwelling to meet ‘visual’ council standards. Contact us to find out more information on granny flat construction regulations within NSW.
BUILDING THE PERFECT GRANNY FLAT
Aside from council and land regulations, there are many factors that you have to consider if you want to construct a granny flat plan that matches your particular vision. We want nothing more than to give you the granny flat you deserve so it’s important that you know exactly what you want when we’re drafting up your new granny flat design. This includes the cladding you want to the number of bedrooms you wish to feature. It is also essential that your granny flat complements the existing building aesthetically to better enhance your property value. If you’re looking to rent out the property, then visual appeal is a must to draw in the most attractive rentals. Another factor to consider is that a granny flat must be a completely independent unit from your original property. Not only will it add value to your current property, but it provides welcome additional accommodation for family members and guests.
Overall attributes to consider include:
- Who will use the granny flat
- What are the main requirements of this building addition
- Is it detached or attached
- What is the budget
- Any additional options that would be beneficial to the resident
- The number of bedrooms
- The number of bathrooms- guest toilet or ensuite

What we can do for you
At Progressive Plans, our Granny Flat design services are drawn from your particular vision and lifestyle. We want nothing more to ensure that you love the way you’re living, no matter how large or small the granny flat design. Even if it’s at the minimum size allowed by council, we pledge to create a stunning accessory accommodation that is equal parts functional, aesthetically pleasing and complements any existing home.
From the moment you partner with us, our trusted design experts will learn everything they need to know about your project. We can create a tailored brief during the initial concept design stage to better address any possible concerns and requirements related to the project, as well as the changes needed to transform the current space you reside. We use cutting-edge CAD technology to develop a detailed granny flat plan allowing you to conceptualise the stunning final result. With 100% transparency, we will guide you through every design process to ensure your design requirements are being met.
